The New Royal Theatre, Guildhall Walk, Portsmouth
Wednesday 14th Feb, Brief
This module will consist of a mix of group and individual works.
Chose the project & client, make a contract and communicate with the client + tutor leading to a critical & reflective engagement with subject- specific practice.
Possible project options:
- Boathouse No.5 (Design multi- functional space)
- Boathouse No.4 (Re-design kiosk)
- New Theatre Royal (Multiple adaptive re-use points)
Chosen brief: New Theatre Royal
Group Members: Jessica Williams & Qais Yaqoob
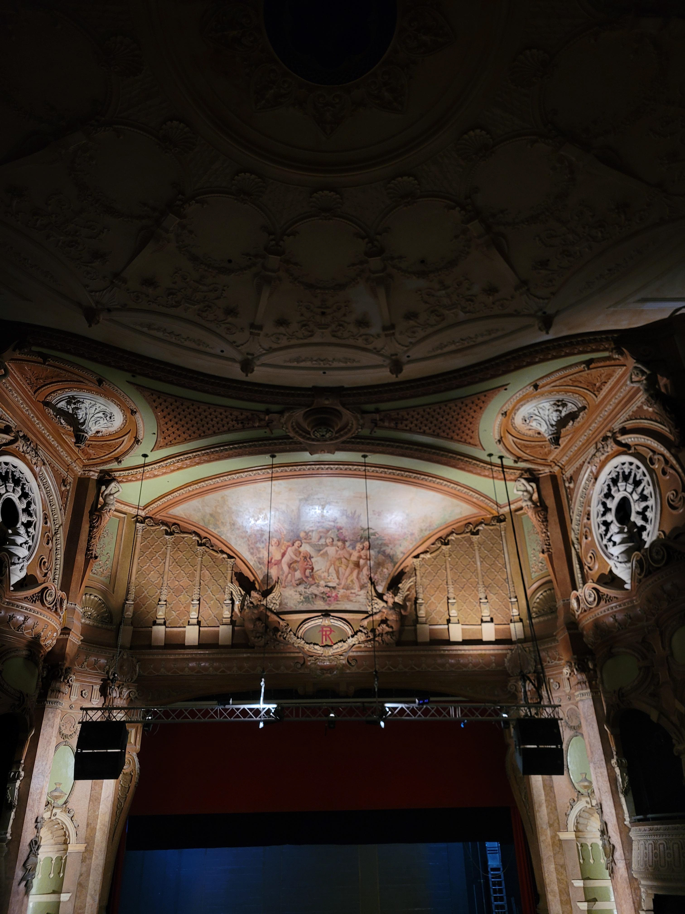
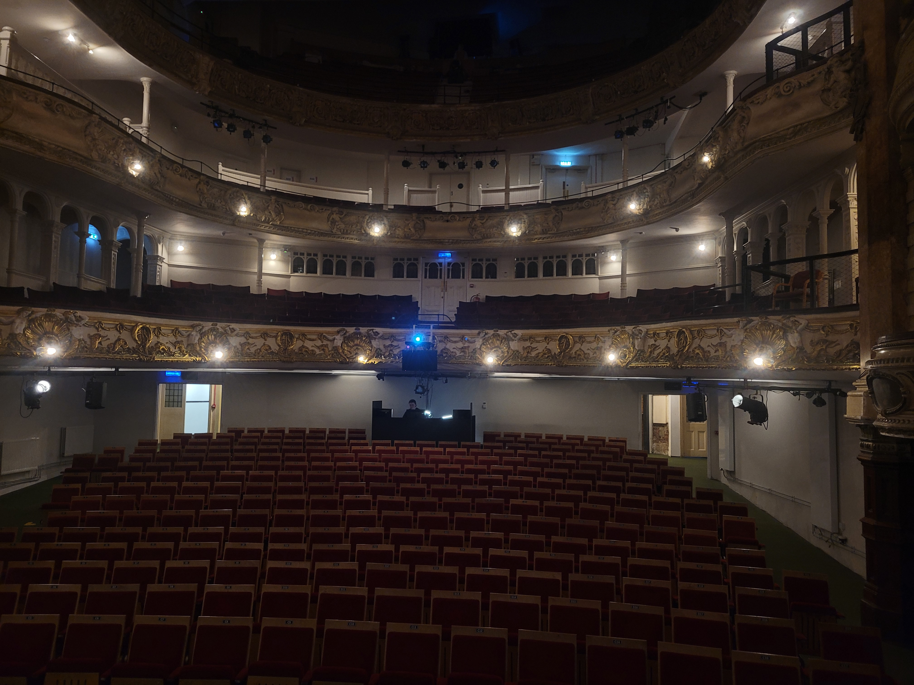


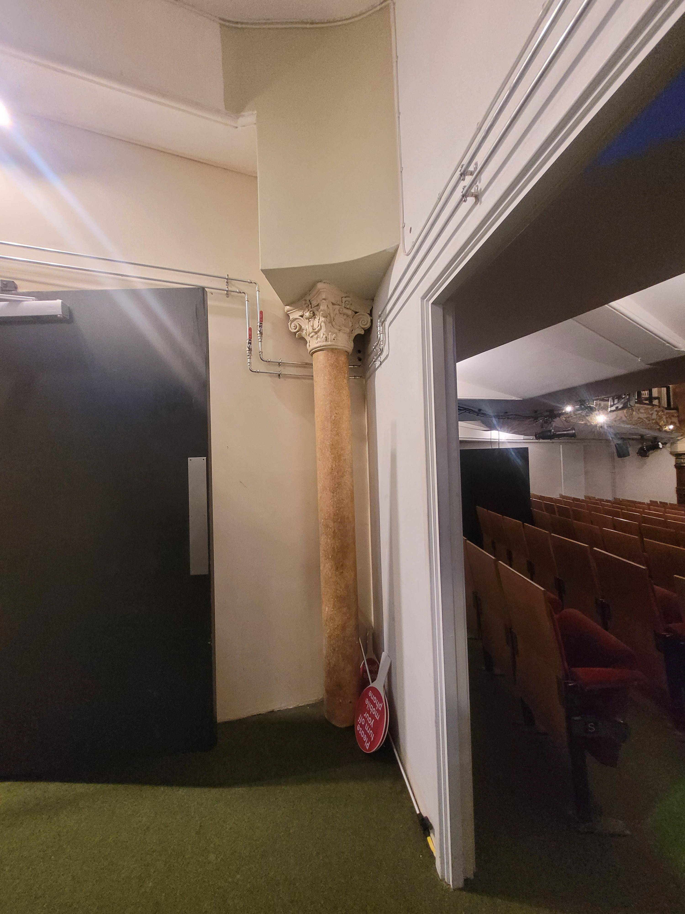

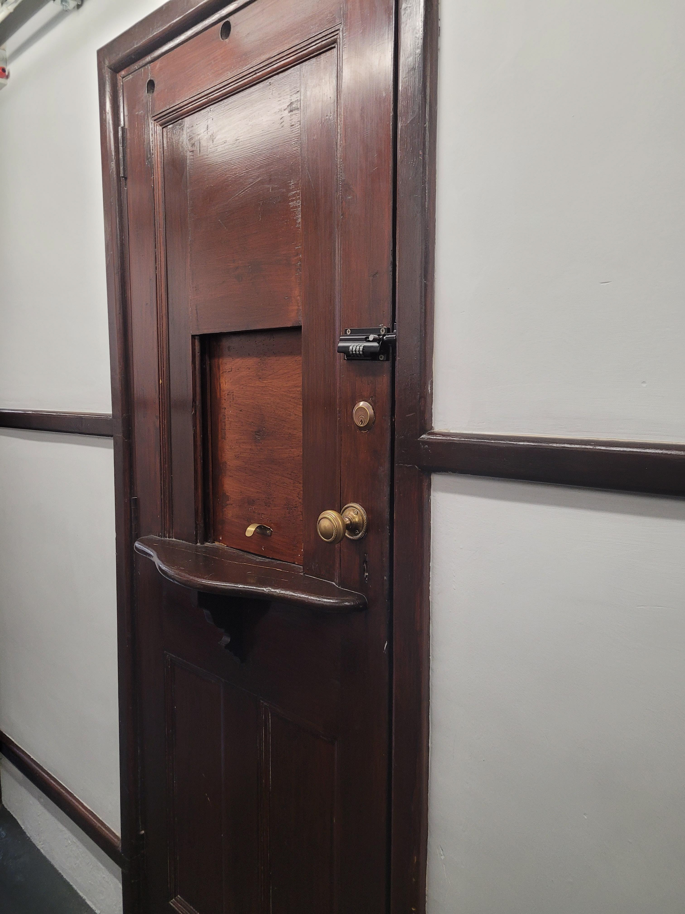
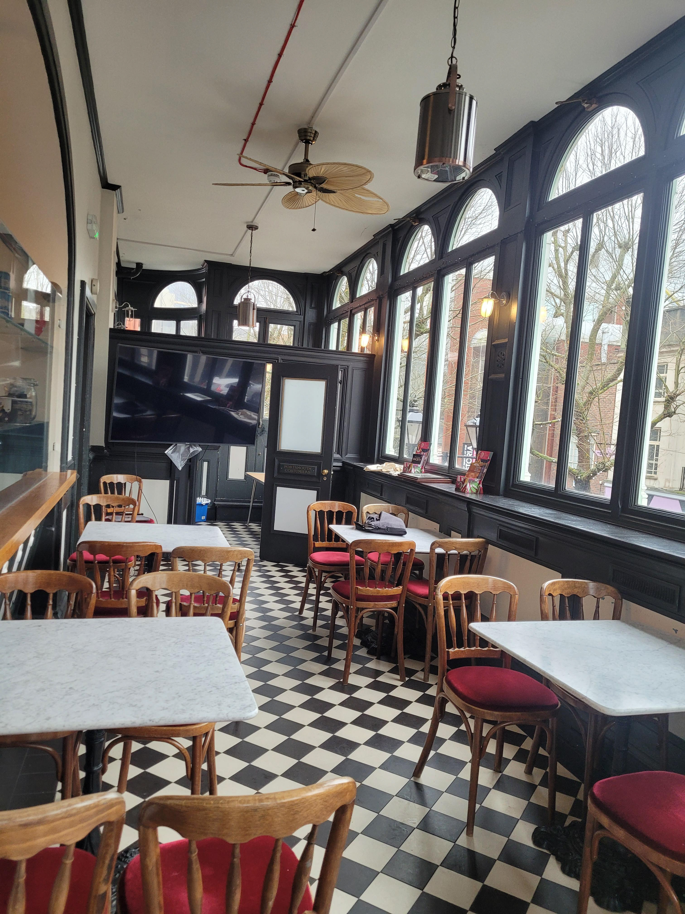
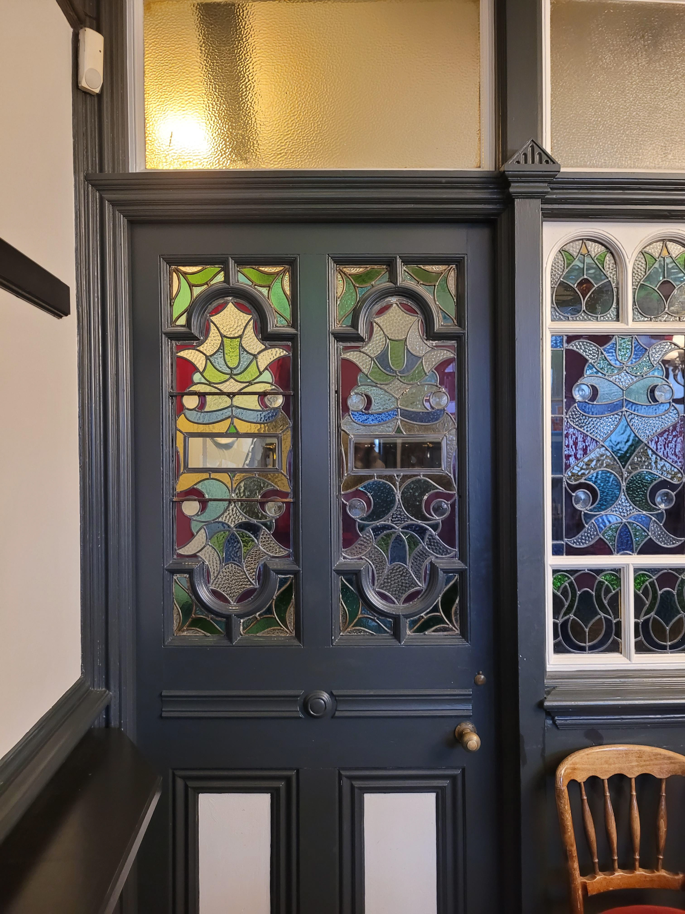
Wednesday 21st February, Site Visit No.1
The tour began with a drink in the Matcham Bar, located behind the main seating area and stage. Once the tour guide arrived, we were taken upstairs to the balcony that overlooks Guildhall Walk and shown a short presentation.
The Theatre is one of very few remaining Phipps/Matcham working theatre's left. On this site there have been three theatres.
1. 1854, Rutley acquired The White Swan Tavern (next door, now renamed Brewhouse & Kitchen) and adjoining Landport Hall (now New Royal Theatre). The Theatre opened on 29th September 1756, as a small theatre showing Opera and Melodrama. Rutley died in 1874 and the theatre was taken over.
2. Boughton commissioned Phipps to build a bigger theatre (this still only fit within the auditorium of the current theatre). The balcony was smaller in the second theatre, and it was completed between May and August of the same year. It showed Operas, Plays, Pantomines and Concerts for the Army and Navy.
3. In 1900, Matcham was employed to re-design and enlarge the auditorium and stage. The stage was 72 feet deep and the auditorium would sit around 2.300 people. They showed Plays and Pantomines.
In the 1930s, there were plans to turn the theatre into a ballroom with a cafe, but instead, it was converted into a cinema.
In 1948, it returned to showing live events, and became a Variety House, showcasing popular post-war stars.
Between 1957-9 it was taken over by Hector Ross Repertory Company, but they went bankrupt in the 1960s.
So, between 1960-5, the theatre was used as a wrestling ring (The Royal Arena) and bingo hall once a week.
In 1966, there was permission to demolish the building, with squatters and theft taking part in 1968.
A week before bonfire night in 1972, children were playing with fireworks backstage and they caused a huge fire to the rear of the building. Luckily, the "Iron Curtain" was down, protecting the stage and front of the building.
In 1975, the theatre was saved by trustees, and they purchased the building in 1980.
Between 2012-15, renovation took place, including introducing wheelchair access to all levels.
(Click the images for full screen viewing)
Wednesday 28th February, Review No.1
*Send initial contract by 11th Match*
Possible talking points since first site visit:
- Hypothesis of opinion why public do not engage with theatre. CEO mentioned the building is not used outside of performance times, and they would like to open up to the public out of these hours, how can they do that? What spaces can be utilised by the public? What can they offer the public?
- Map the history of the building as a reference point for future conservation projects. The 2014 works were not completed by theatre architects and so there are elements of the design that are of poor quality. Producing a history document can be useful for any and all future design projects.
- Mapping the history is also beneficial for public engagement.
My individual project will look into the morphology and history of the theatre and how this has changed over time with each architect.
A quick trip to the archives was made in order to scope out relevant documentation and see where the main bulk of archival material is located. The History Centre have a few relevant books that provide an in depth history of the theatre, as well as there are some plans dating from the 1930-1980s that can be utilised. It is assumed that the remainder of the archives is located within the theatre itself. This will be something to check on the site visit next week.
Wednesday 13th March, Site Visit No.2 & Client Visit No.1
Today was the first site visit with the client, so we could understand their project predictions, and suggest the routes we decided to take in regards to the building.
Having a client feedback session late in the project was difficult, because the group had already discussed the project and spoken to the tutor, who agreed it was a good research project to undertake.
A walk around the site with the client highlighted areas of possible adaptive reuse, including the Pit Bar and Dress Circle Bar (with accompanying staircase entrance from the street).
Additional points made by client:
- Engagement of spaces, rent them out to groups, companies, etc (Hire out balcony for organised events, dress up the balcony inspired by shows on at the theatre)
- Look at the branding differences between 1856-1980 (this interested Jess)
- Remember the heritage (this interested me, the heritage is a big talking point for the theatre, but it is not mentioned enough. There is a rich history that is not talked about, and this can be a way of inviting a wider audience into the building)
The Dress Circle Bar interested Jess and I as a possible design route, however after further discussions with the client and theatre CEO, we realised there is still a need for an overarching document with the history of the theatre and how its identify has adapted over time.
During this visit it was made aware that we will need to return to the theatre, and we were told we would be welcome back at any time in order to take more photos and collect information. I asked about an archive that had been previously mentioned and the client said they had already been and so could forward on any relevant information.
(Click the images for full screen viewing)
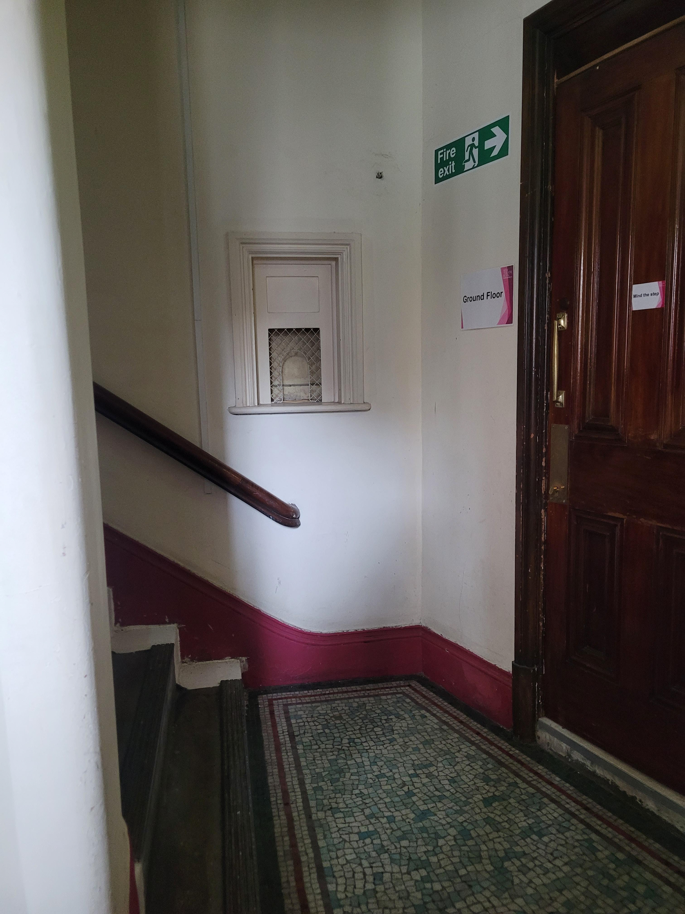
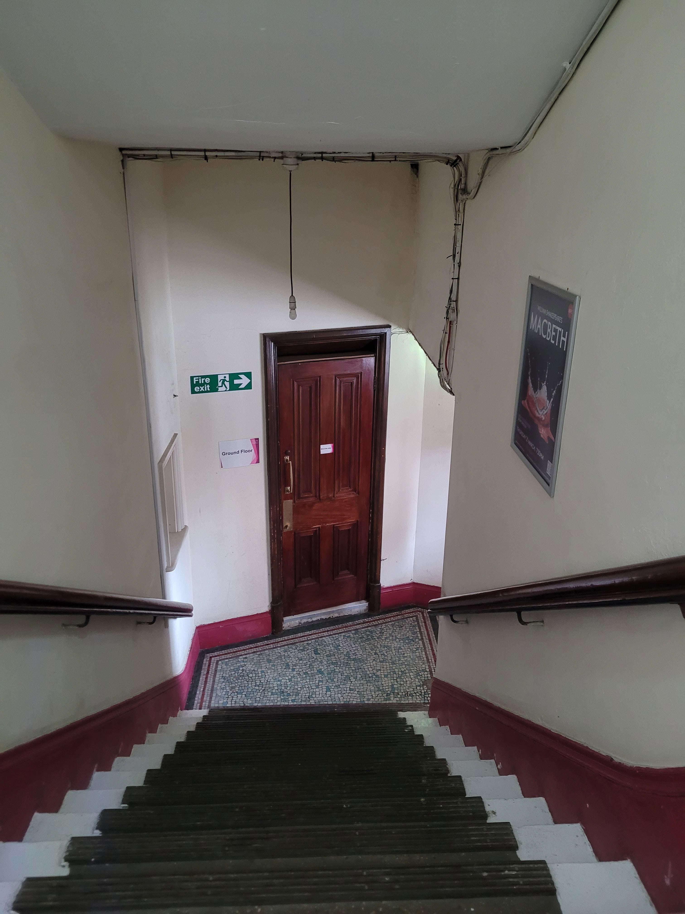
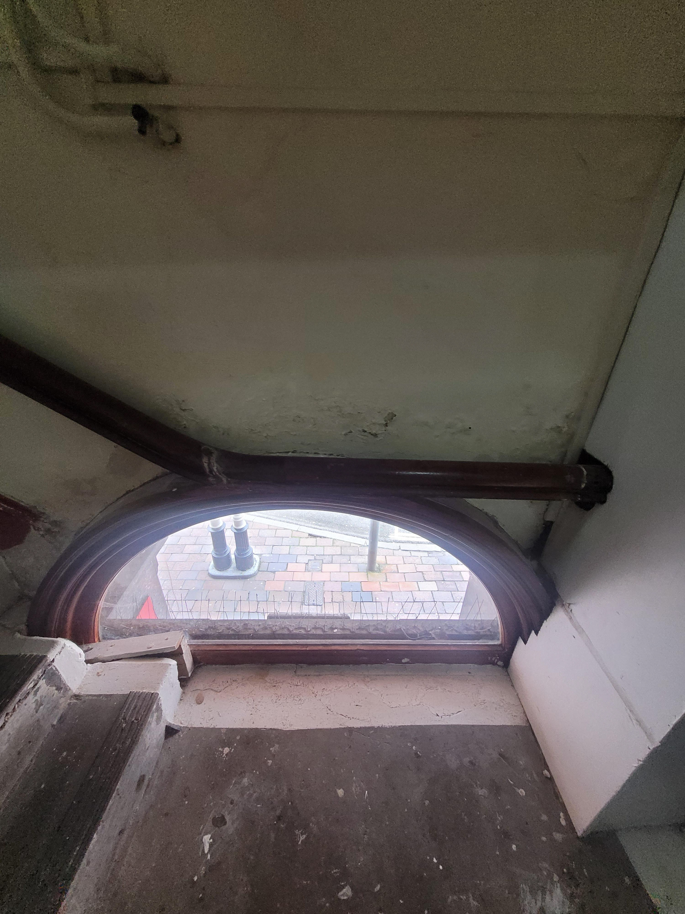
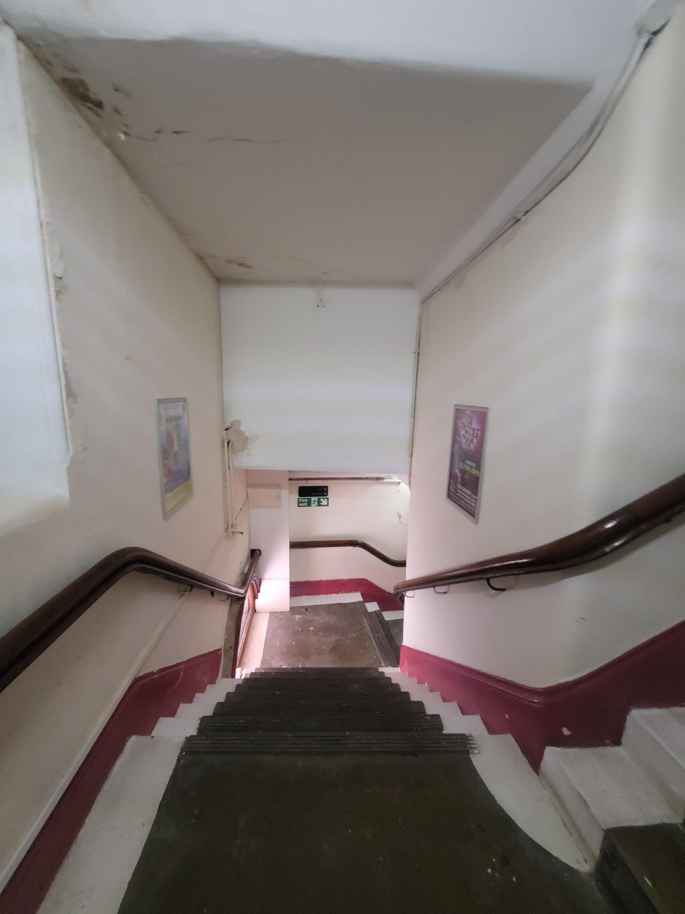
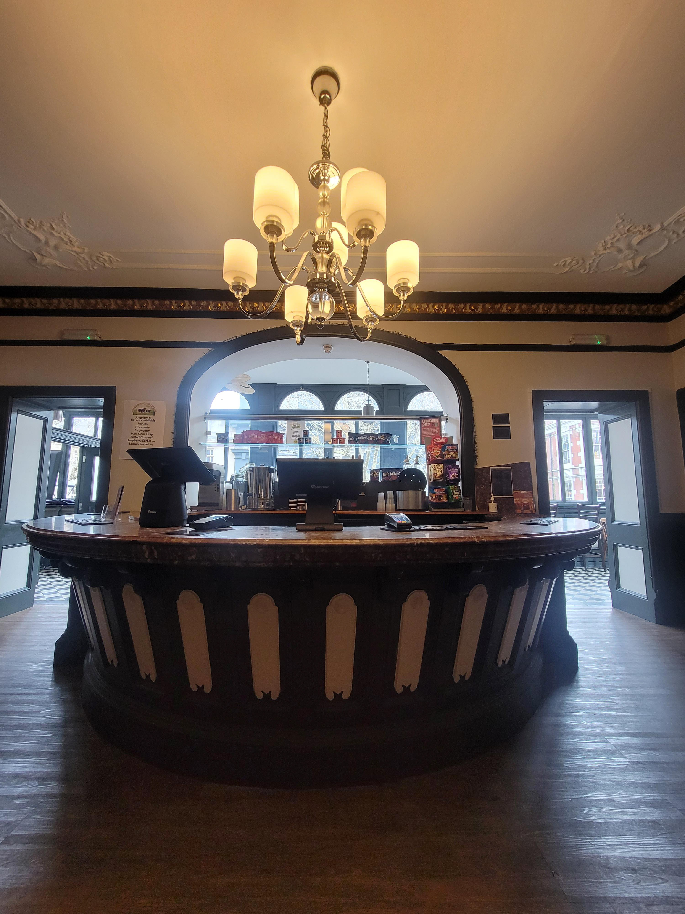

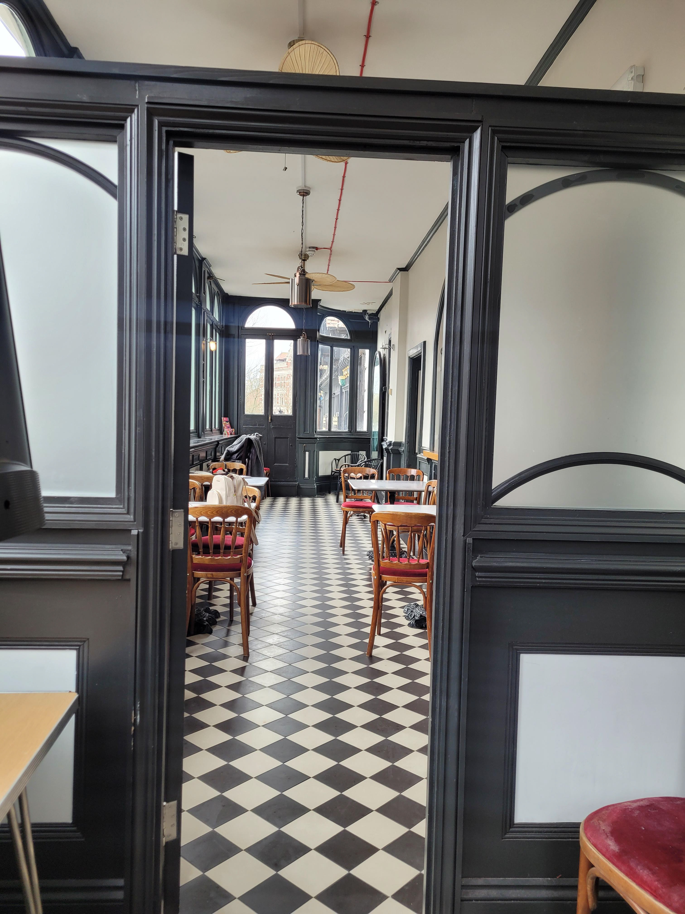
Wednesday 20th Match, Draft Contract Due
The draft version of the contract was due, so we received a small amount of feedback on our work.
After this, we worked as a team to complete a timeline of the theatre, pulling from many sources to create a comprehensive document (see images).
A shared Excel document was the basis of the group timeline so we could individually pull information from multiple sources and work collaboratively, and add to if and when we came across additional information.
The theatre provided a lot of dates and information from their website, as well as a series of additional online documents. Another trip to the archives will prove a valuable addition to the timeline to ensure the information is corroborated and covers as much of the theatre's history as possible.
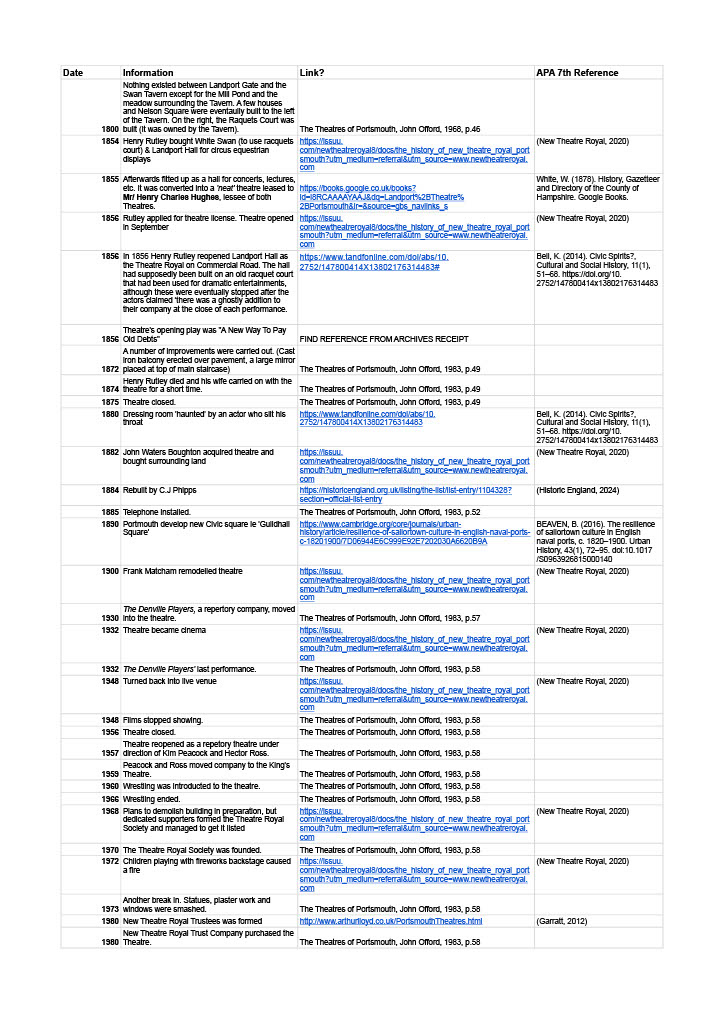
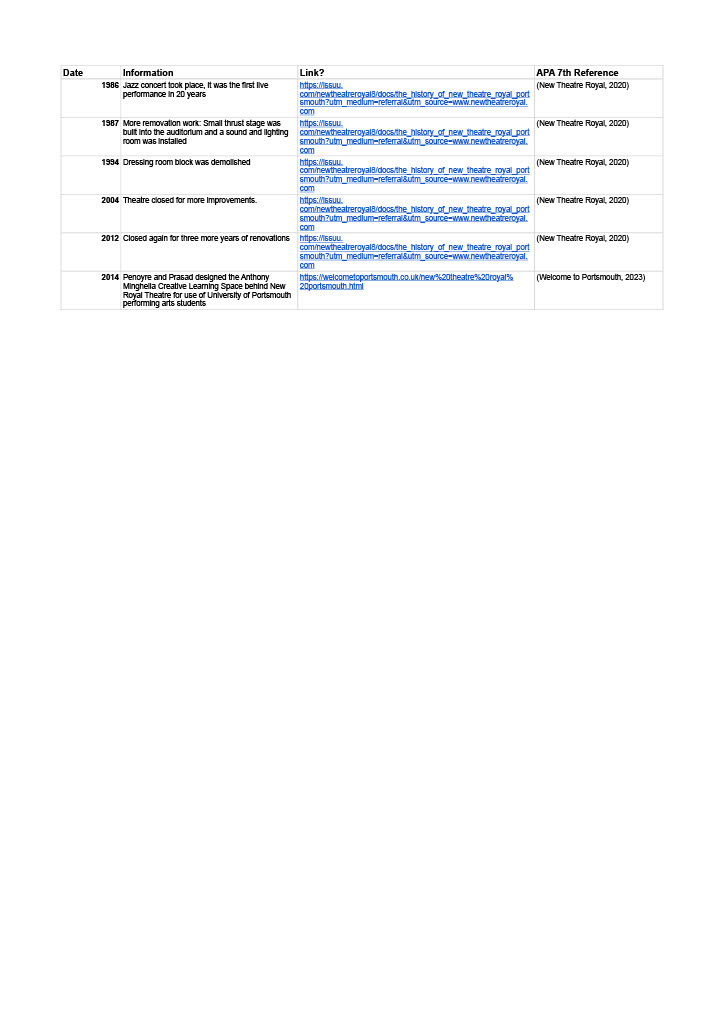
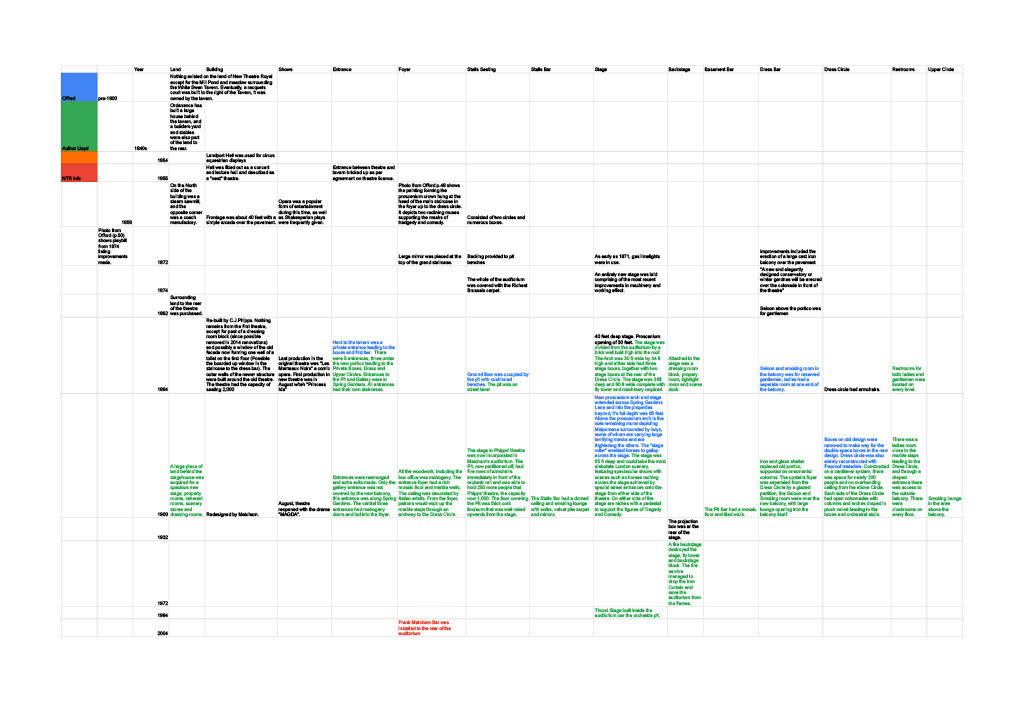
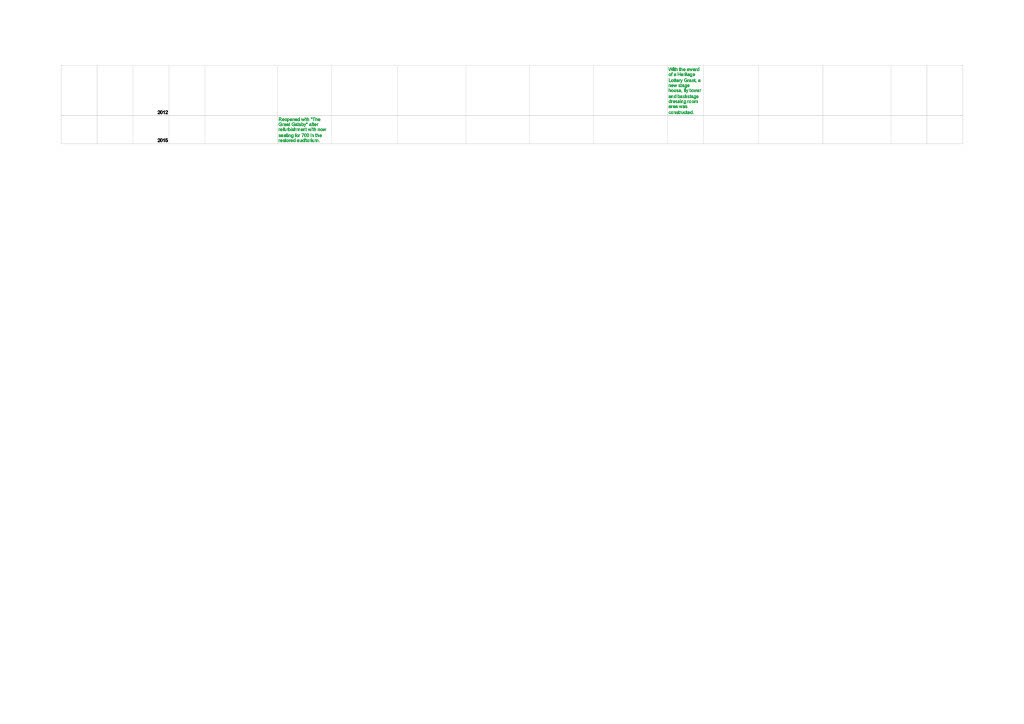
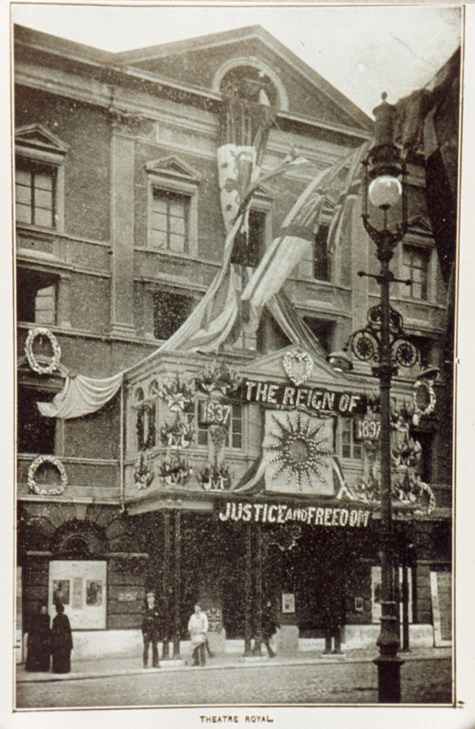
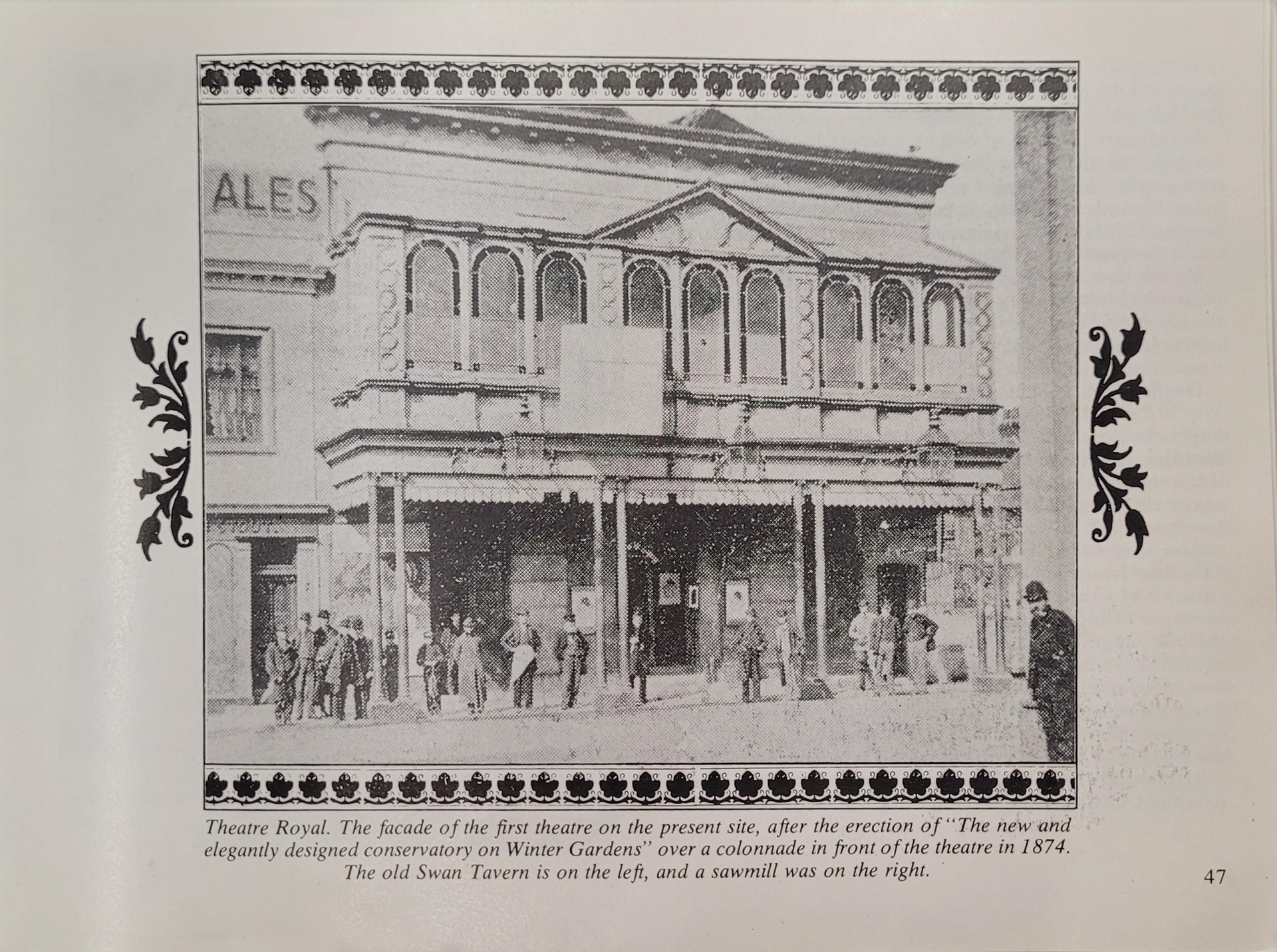

Wednesday 27 March, Morphology documentation
Alongisde the timeline, it was vital to the morphology report to create a document of the development of significant areas in the theatre. Another excel sheet was created, and using the references from the timeline (and later, archives) a documentation highlighting the changes to each area was created.
Initially, completing this document was difficult because there was a lot of conflicting information regarding certain parts of the theatre. One part is the external balcony, that proved difficult to pinpoint it's development. The exterior image of the theatre on the left is from the theatre's website showing the "Winter Garden" decorated for Queen Victoria's Jubilee in 1897. The photo from the left is located within books and many online articles relating to the theatre showing a similar, but different balcony design. The caption encloses that it was constructed in 1874, 10 years before Phipps' rebuild. Another image within the same book showed a playbill dated Monday November 2 (that could have been 1874 or 1885) that described the new portico and other improvements made. More research will have to be undertaken to understand if there was a balcony before Phipps' enlargement in 1884, and if these photos of the balcony are authentic.
This document worked as a vial reference point when writing the report, as it was beneficial to see when each area was developed, how and by which architect. Accompanying photographs would be beneficial to better understand how the theatre changed.
Wednesday 17th April, Archival visit
After a meeting today with the tutor, a visit to the archives was made in order to photograph the relevant books and plans for use in the report. This led to three main archival materials being located, consisting of Cogswell & Sons plans of the theatre from the 1930-30s, Ken Norrish proposed plans from 1982 and a series of reference books detailing the history of the theatre.
The Cogswell folder include a series of existing and proposed plans from the early 20th century. These mainly cover the ground floor (Stalls) , but a few highlight the Dress and Upper Circle. They do not provide a comprehensive analysis of the theatre, but do give an insight into specific rooms and their purpose that was previously unknown.
Ken Norrish proposed plans imply the ability of the building if the theatre still owned the back of the building now occupied by the university. Some truth may ring in these plans, such as the bars on every level, and the layout of the auditorium and stage, and so these will be a good reference point of the possibilities of what may have and could be.
A series of books (attached) provided a deep understanding of the theatre and its development with each architect. These books also enclosed a range of historical photographs that the theatre does not have in their own gallery, and so provide vital insight.



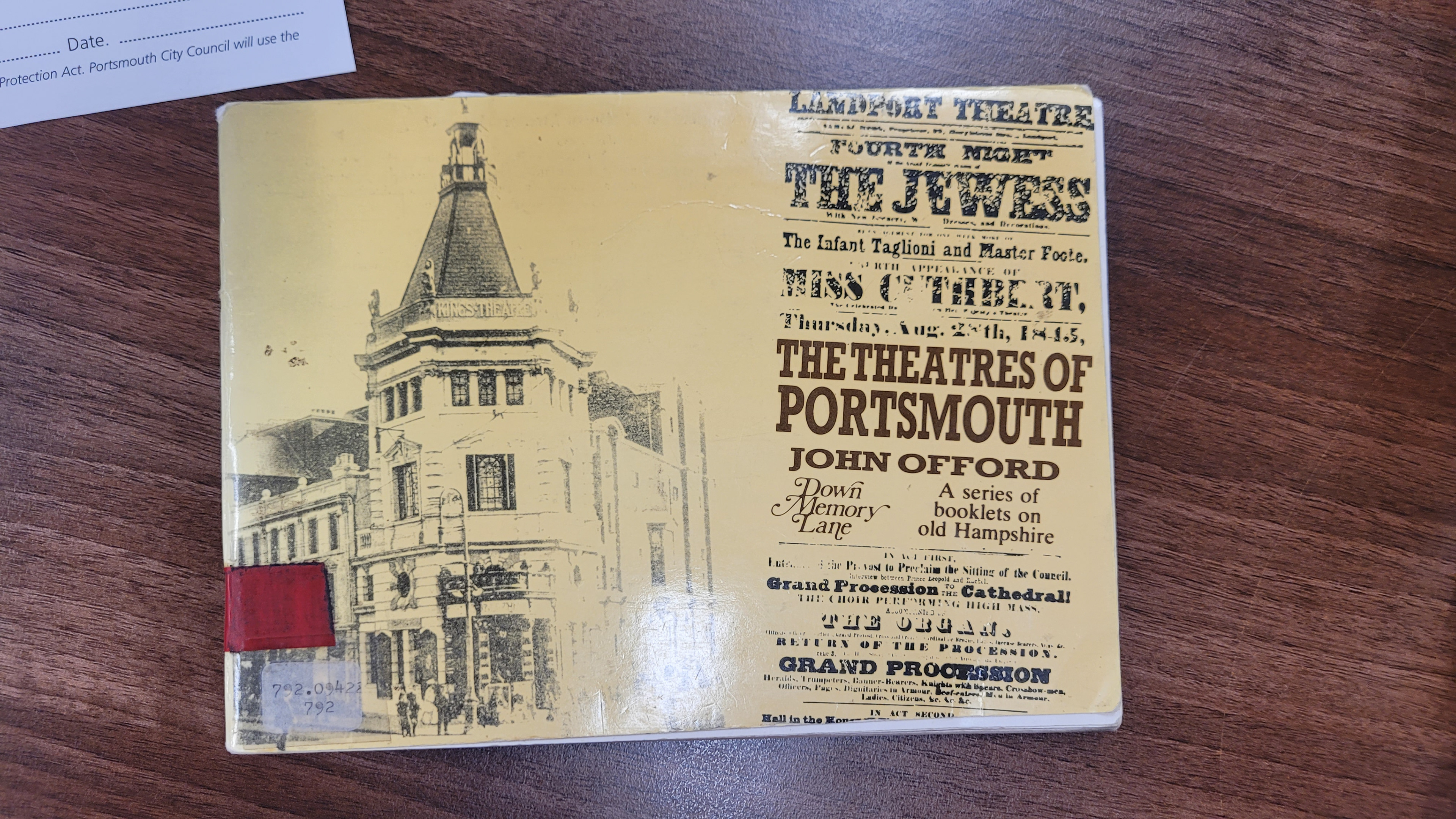
Wednesday 24th April, Timeline development
The purpose of this report is to conclude visual representations of the historic morphology. In order to complete this, a visual timeline of theater's history with accompanying photos was created. The timeline is included in the report's appendix.
Attempting to concise a rich and long history into a timeline with accompanying photos was difficult, because the photo archive is limited. The photos available dictated what information would inevitably end up on the final timeline.
Additional archival material will result in an overwhelming timeline of the theatre's history. It probably will not work well on a single document, and so an interactive timeline could be created with embedded links to specific areas so that more information can be included without it becoming an immense overload of information in one space.
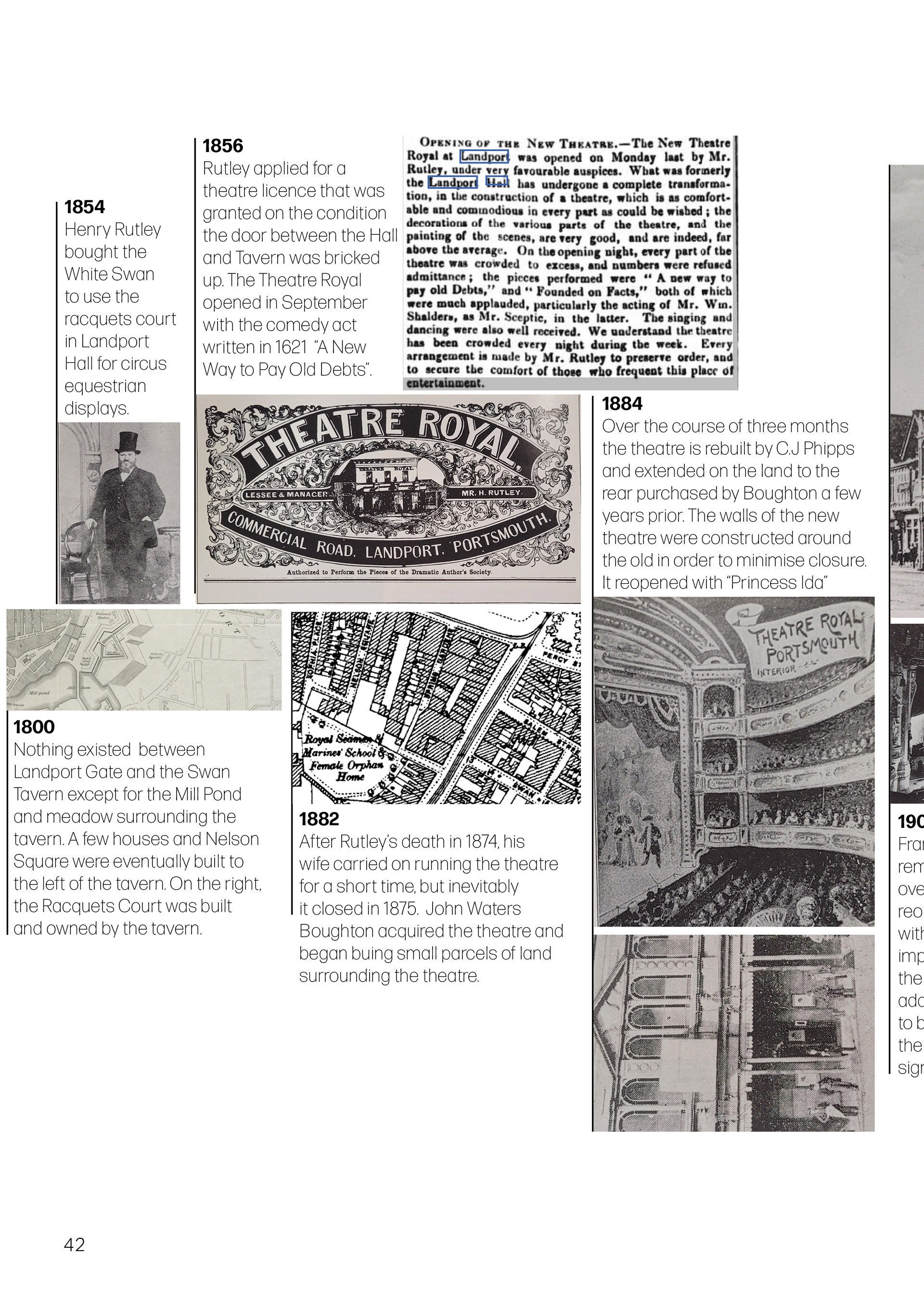
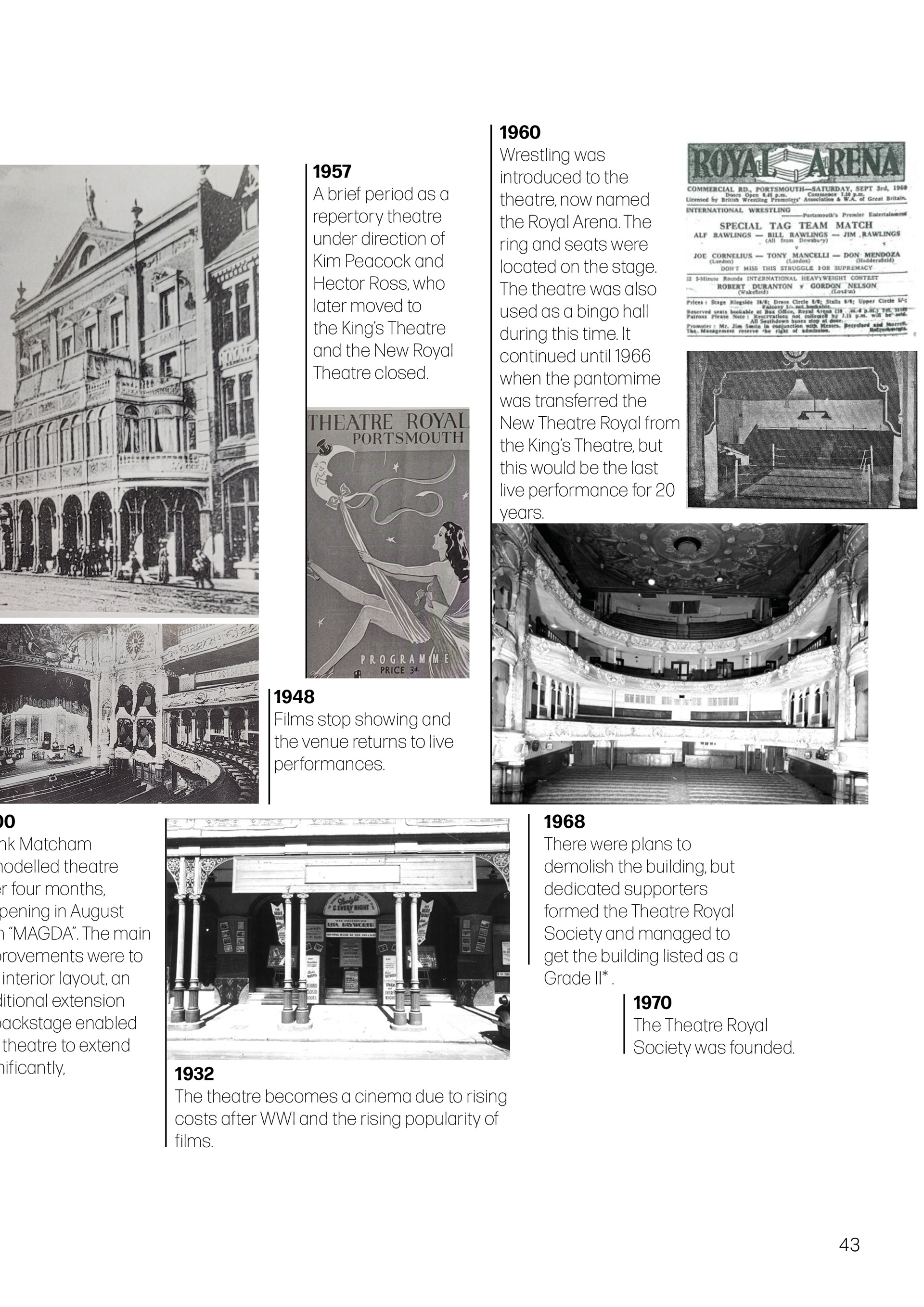
Wednesday 1st May, Categorising the morphology through theatre plans
Another element of the report was to visually represent the development of the theatre, using the plans from the City archives. Accompanying images located within books and online can work alongside these diagrams to visually show the changes to the theatre between architects. The plans can also imply why the areas changed due to the style of the time, and requirements of the audience (e.g smoking rooms are illegal in buildings and so they were removed from the bar area, and that extended. Eventually men and women mixed in the same bar and so "Ladies Rooms" became obsolete.

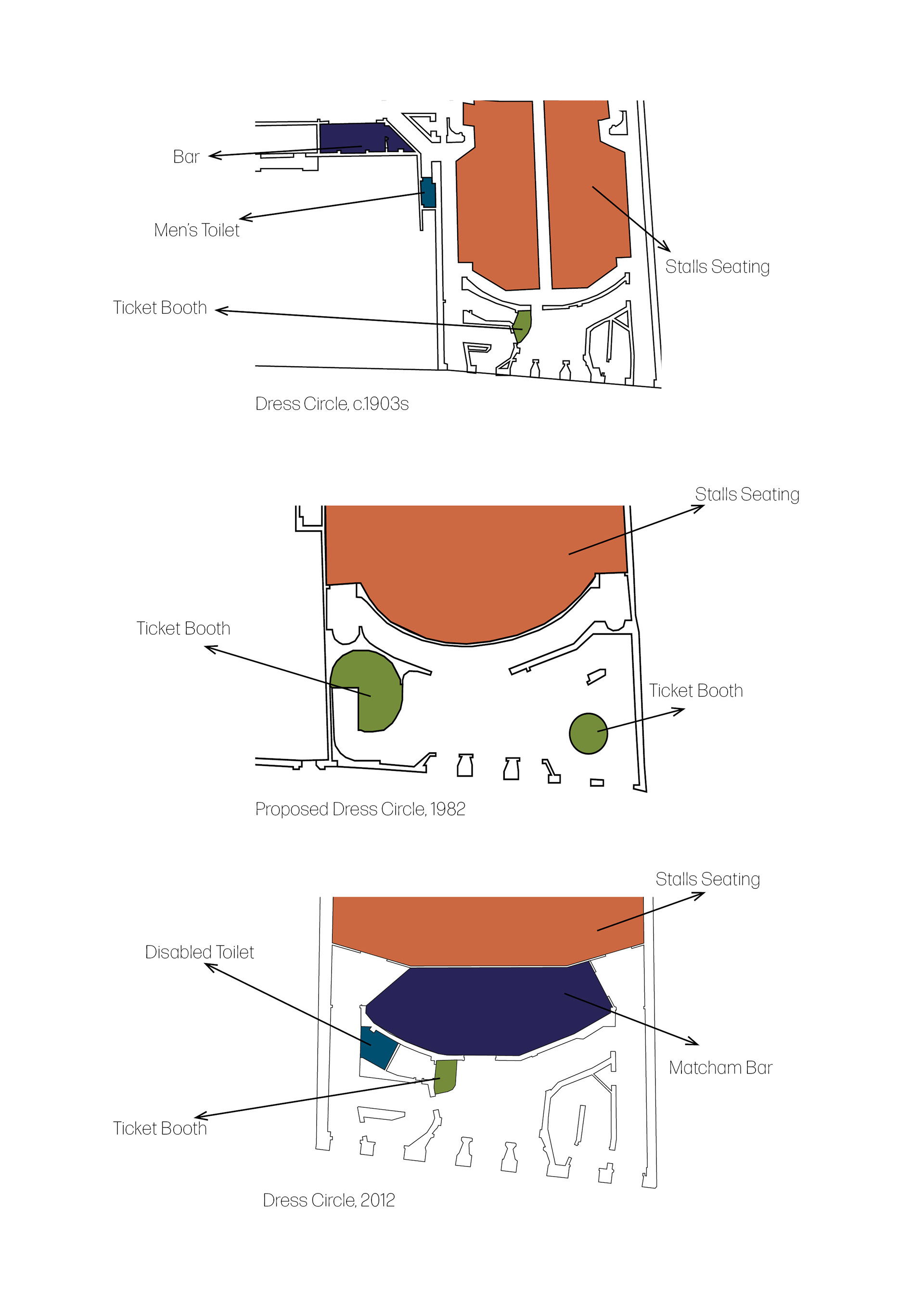


Wednesday 8th May, Review Day
The clients were unavailable at the review, so only tutor feedback was received. An email was sent following this to both clients.
Attempts to contact the theatre were made on further occasions, but were not successful, and so a final site visit was not possible before the project deadline. It is unsure what the "factual inaccuracies that are business sensitive" are, and all accounts of trying to obtain further information regarding were unsuccessful. The group went ahead with working and progressing in regards to the second client and tutor feedback.
Following this the following changes to the project were made:
- Colours between group members were made cohesive and based off the current colour palette of the theatre.
- Report to include a present plan and mark on which areas were changed by which architect.
- Include old and new photos side-by-side to visually show the changes.
Following this the direction of the report should be to focus on specific areas of the theartre and how each changed between architects, rather than focusing on each architect at a time and what they changed.
Wednesday 15th May, Report curation
Writing the initial report concluded in a text heavy document, therefore the following week consisted of creating multiple timelines with accompanying images, researching other theatres of the time where photos did not exist in order to provide a visual reference, and creating colour-coded plans.
To take this report further, other areas of the theatre that were not included (due to the size of the report) could be mentioned and analysed. These include the entrance foyer and ticket offices and backstage areas. This report works alongside Jess' report of the changed in identity, style and design of the theatre as it moved through architects. This report touches on specific areas of such but does not entirely detail those. The next step would be to collate both report together and provide a single digital outcome of the overall history of the theatre.
Monday 20th - Thursday 23rd May, Report curation
The final week before the deadline consisted of curating the final document ensuring the layout of the report was understandable, and most importantly visually represented. The report was curated using InDesign in order to ensure the amount of images took centre stage.
Friday 24th May, Deadline
The report was read through a final time and arranged with link to blog, report, appendix and final reflection to create a finalised document detailing the morphology of The New Theatre Royal.
Overall, this has been an enjoyable project to research and identify the development of such an interesting building. If I was to complete the report again, I would begin by located the archival information and obtaining as much as possible to set the limitations of the project. I would also schedule a series of site and client visits at the beginning of the project to ensure that they were available. Finally, I would create a more digital reference of the history of the theatre.