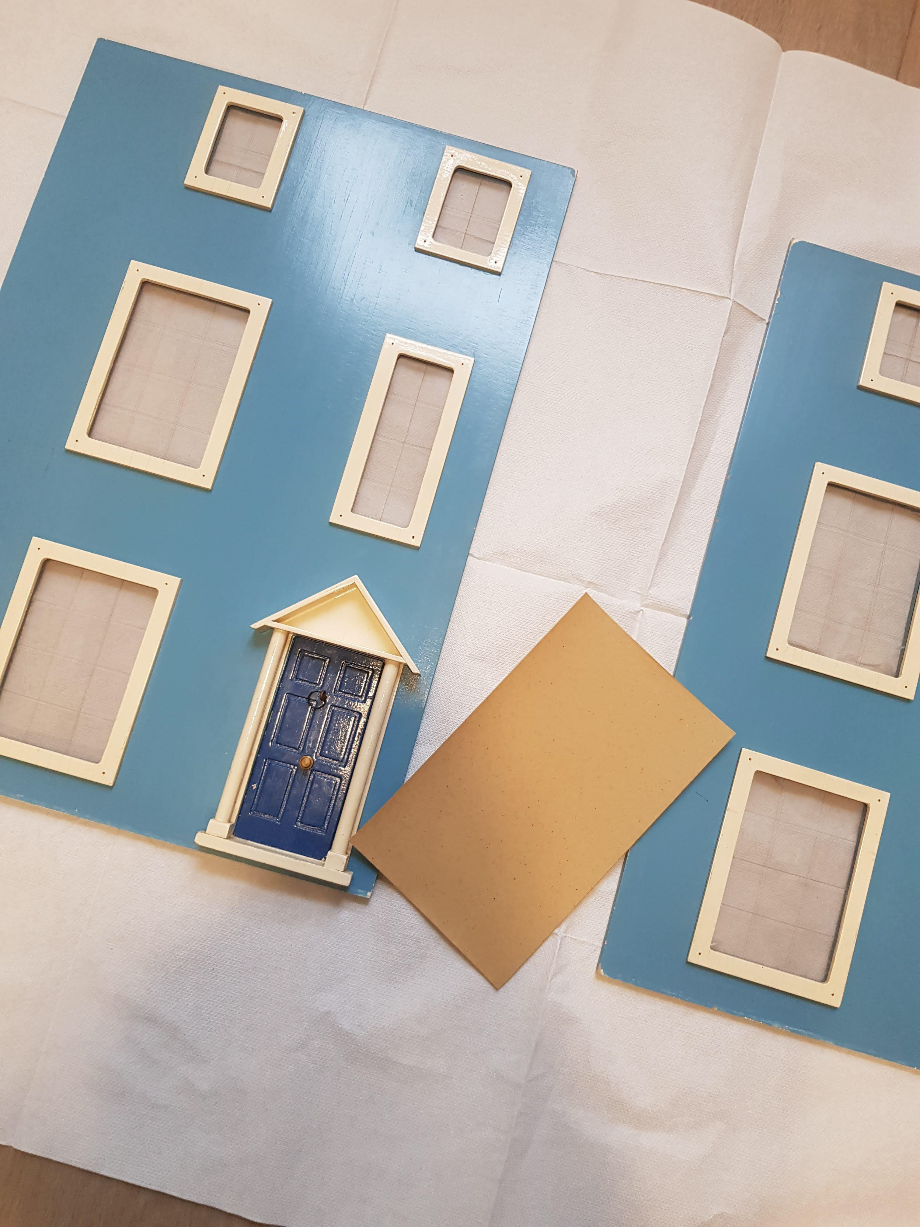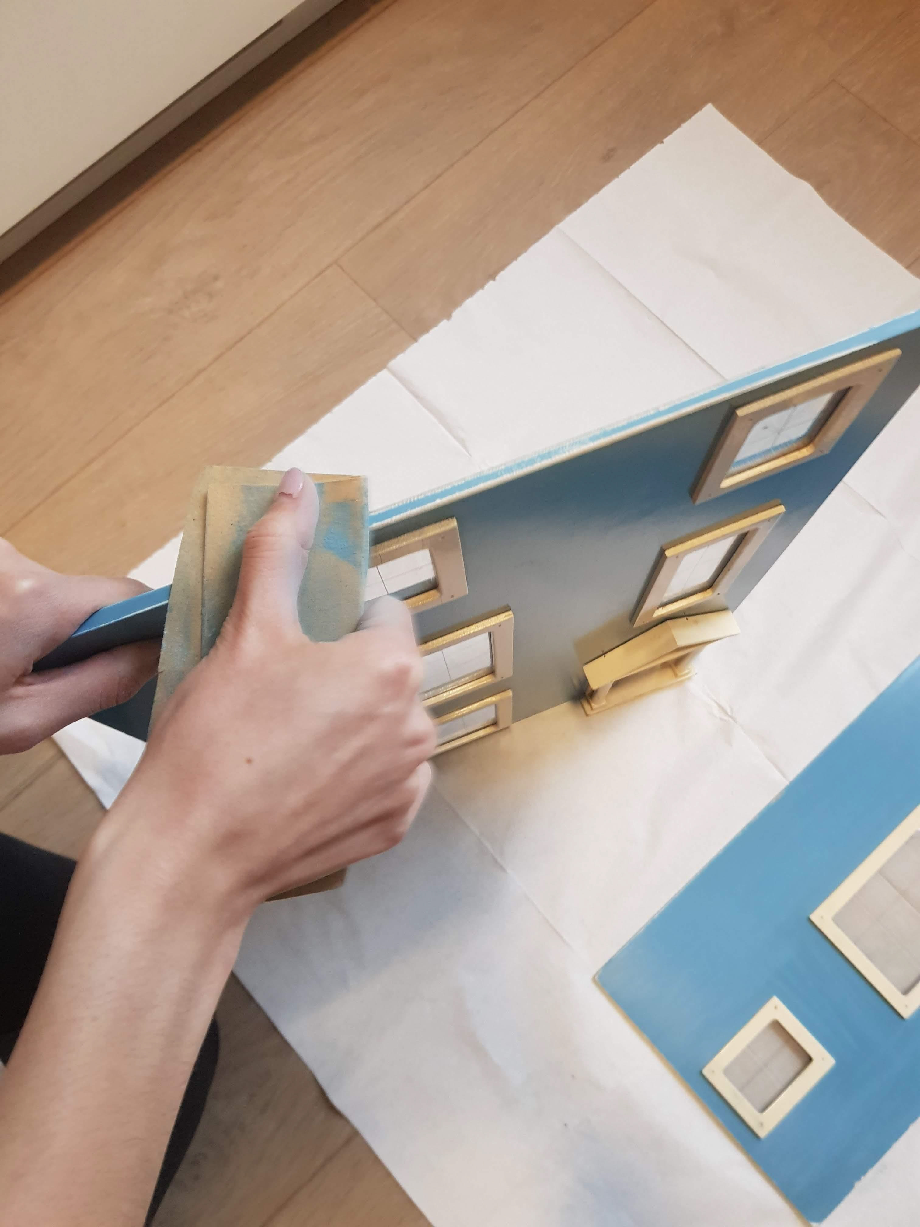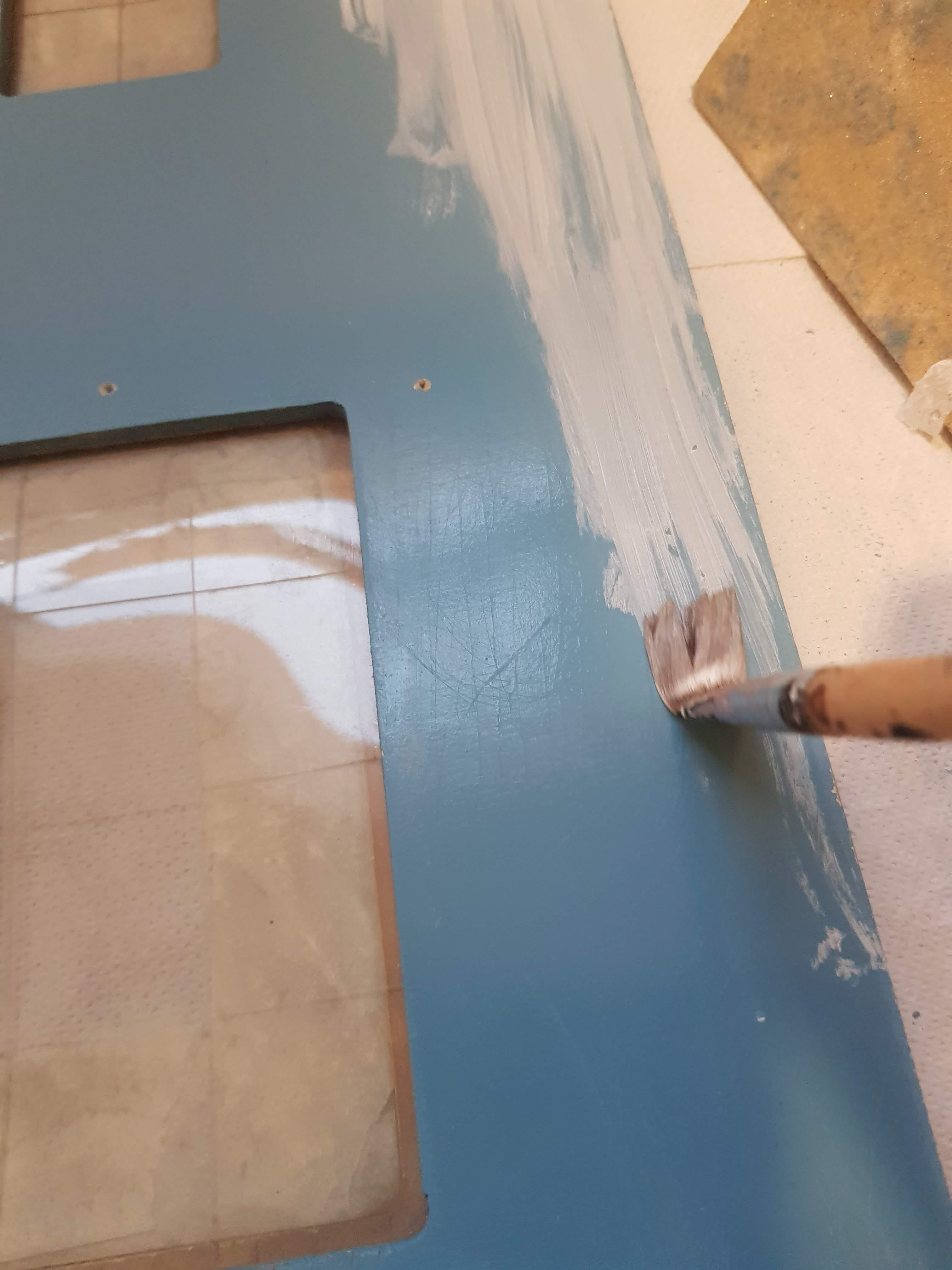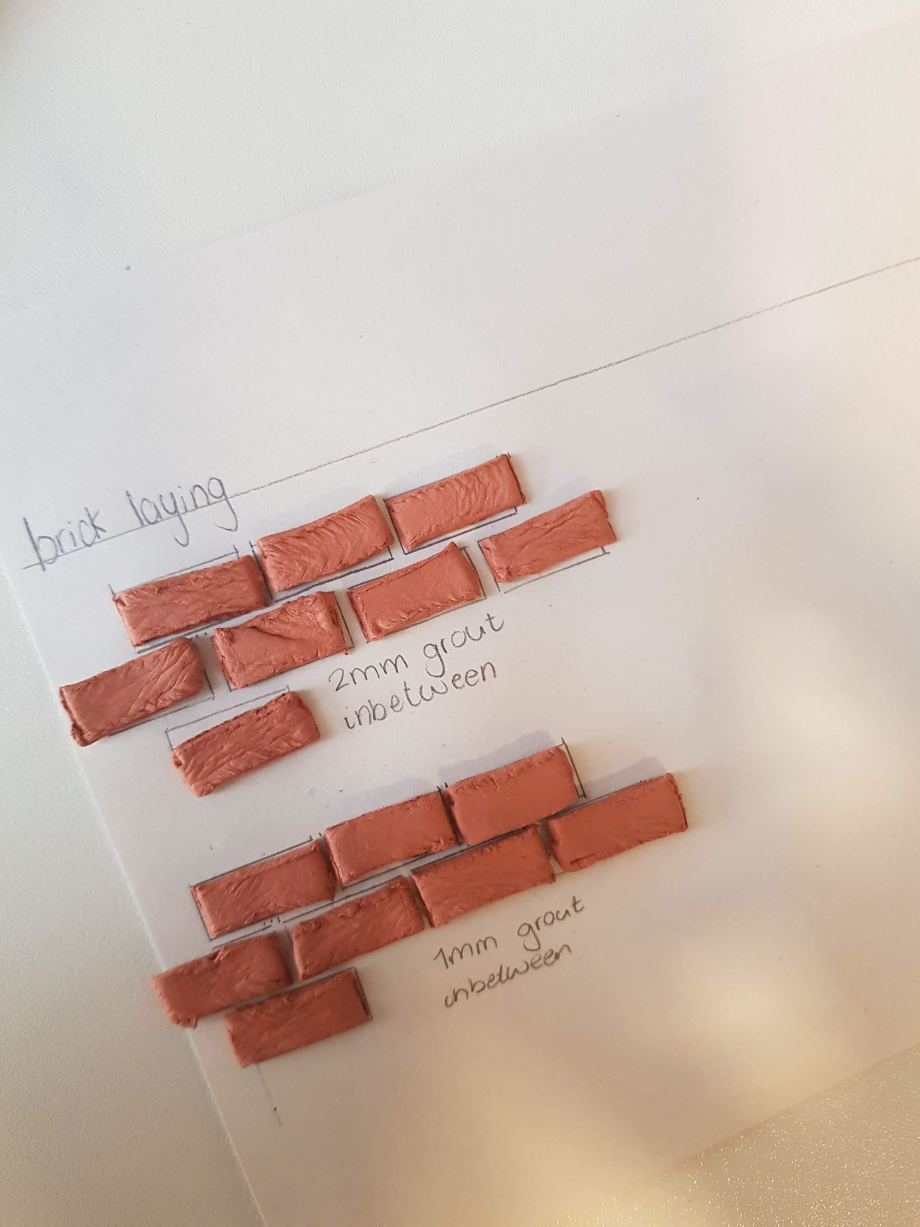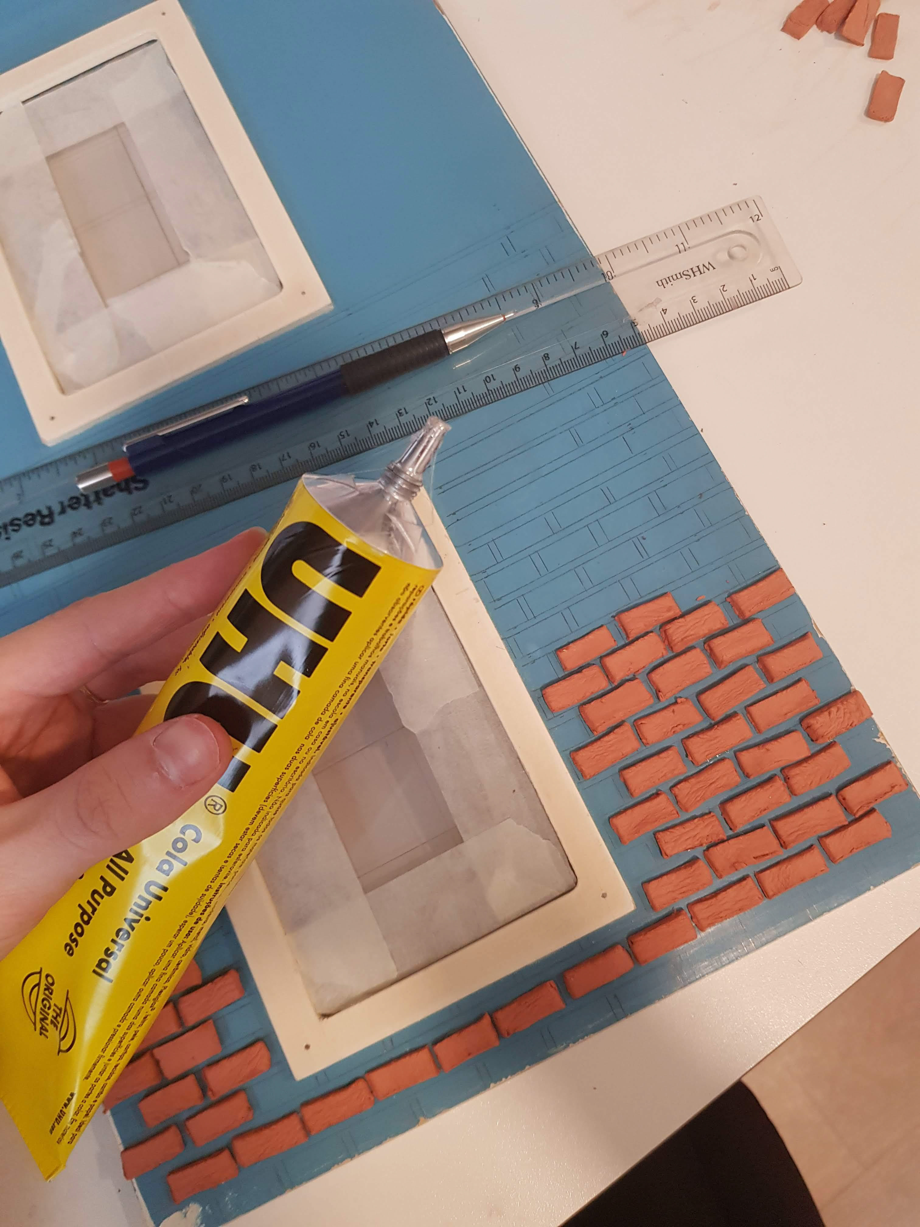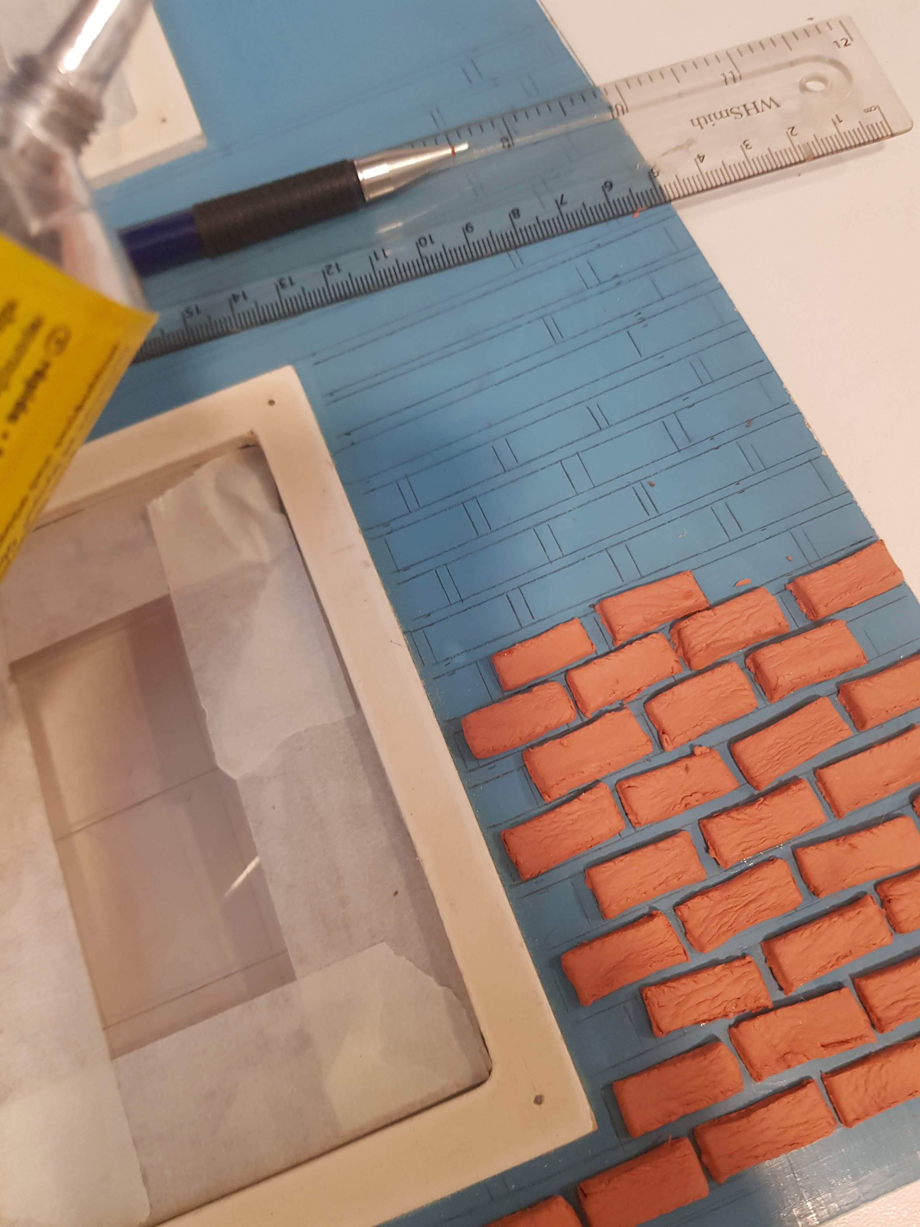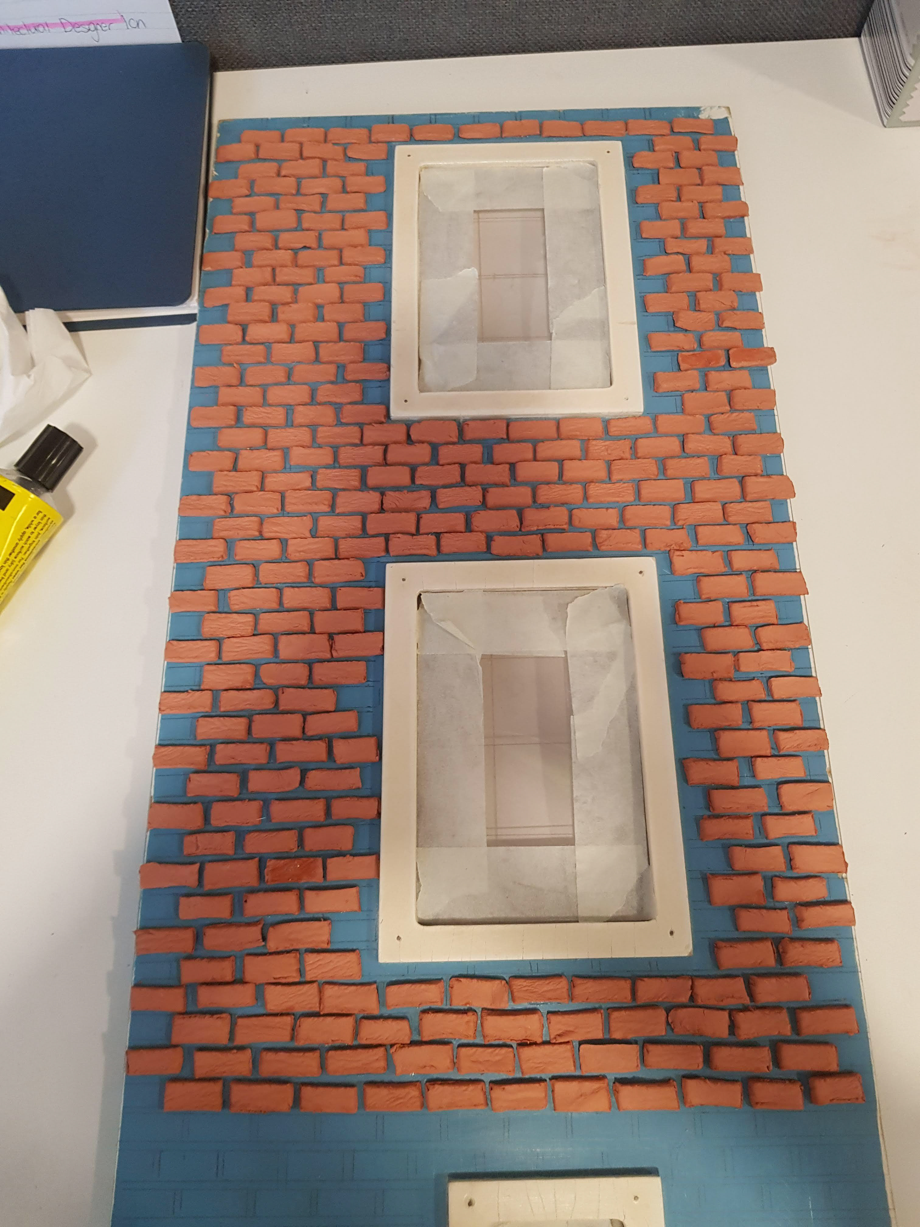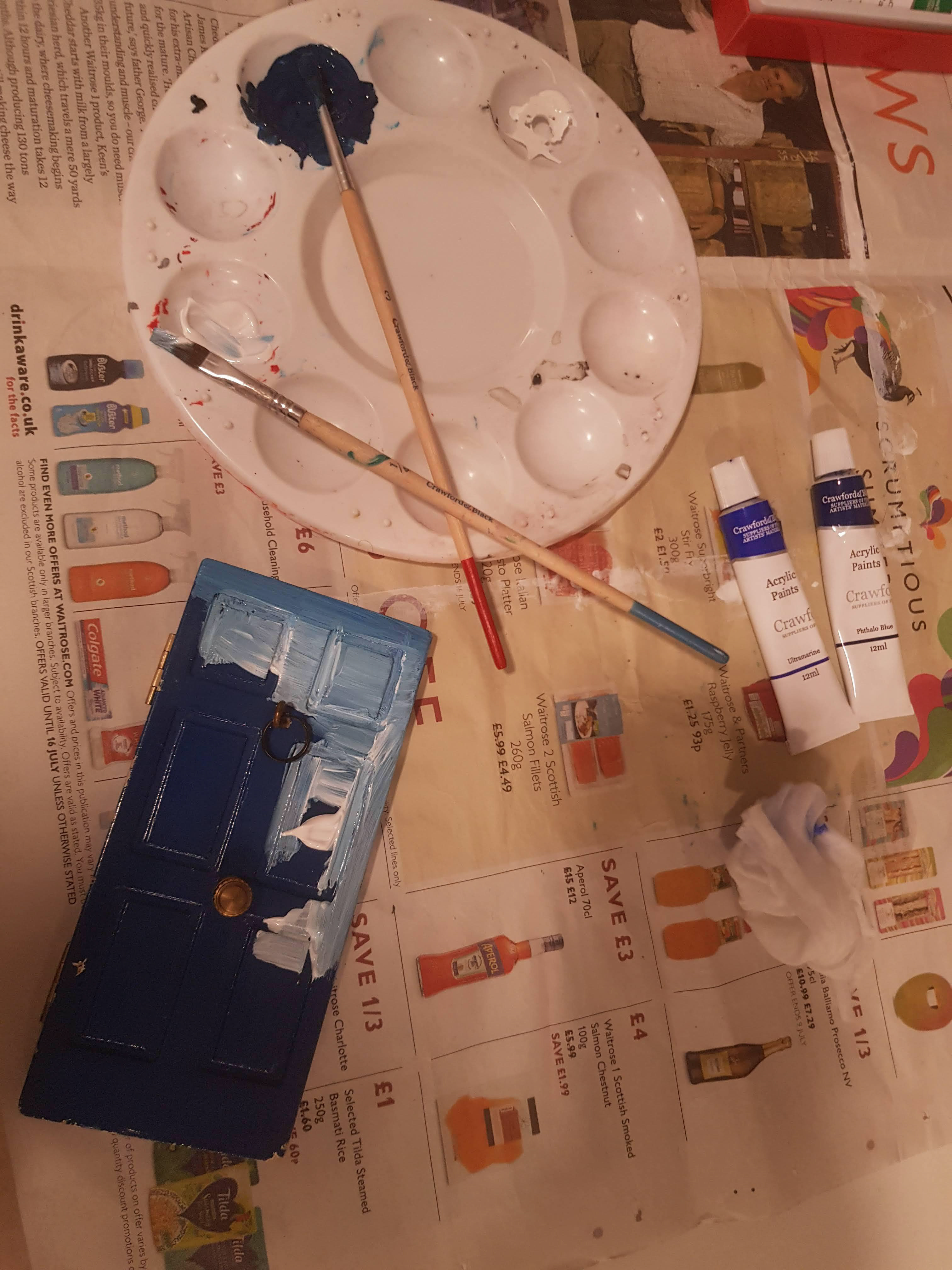This project overlooks the renovation and redesign of a dollshosue owned by my boyfriend's mother. The dollshouse of 40+ years old, and was manufactured in Portsmouth.
While designing the dollshouse, I will also be keeping a sketchbook, which will include all the experiments and notes I take an do.
The conceptual design of the dollshouse will to be create a farmhouse styled interior, and also create a realistic exterior as well.
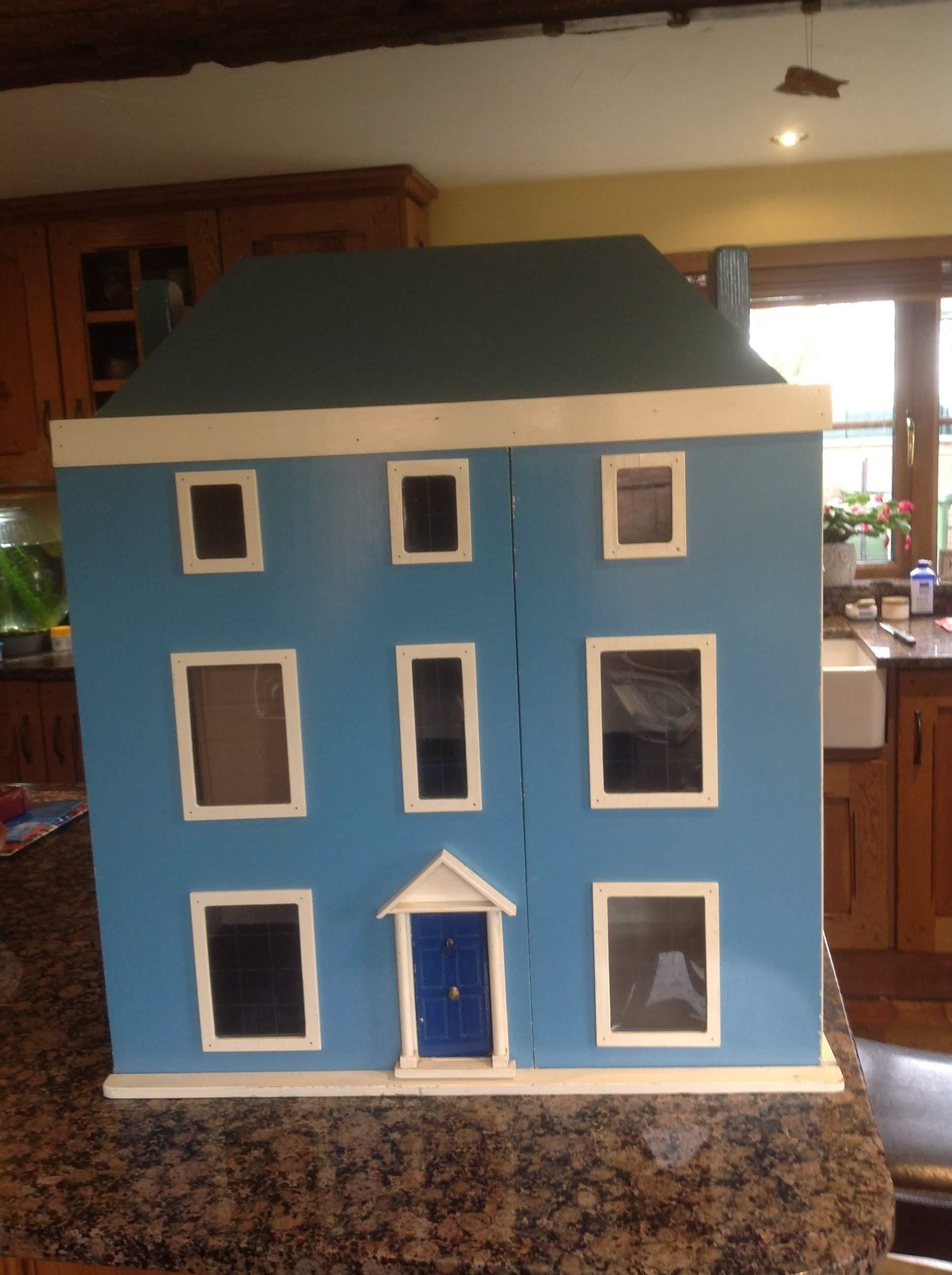
Before image of the Dollshouse. This dollshouse is 40+ years old, and was built in Portsmouth. There are 9 rooms, 3 of which are landing spaces with built in stairs.
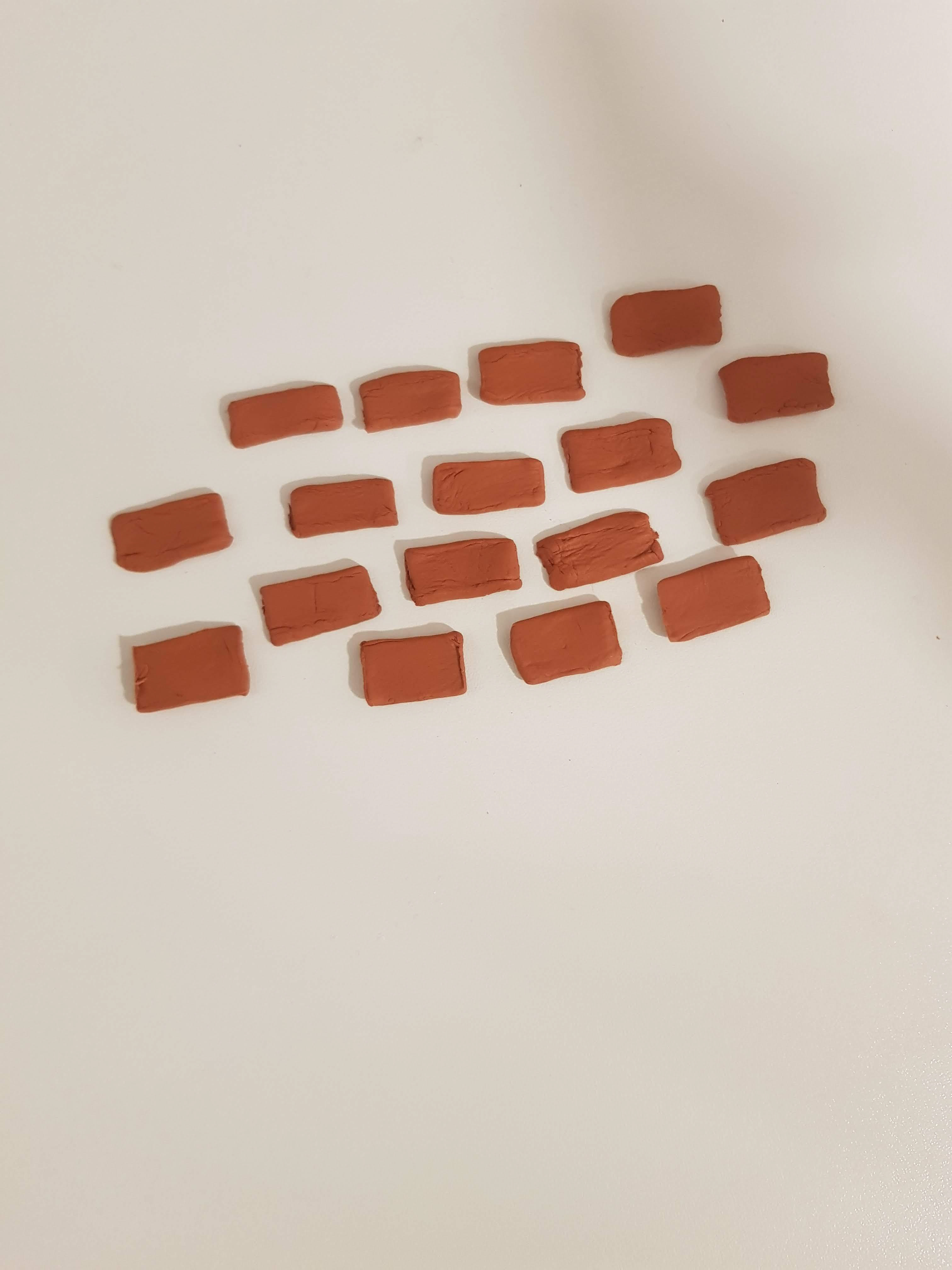
In order to make a realistic texture to add onto the dollshouse I made brick cladding, to the 1:12 scale using terracotta air-drying clay.
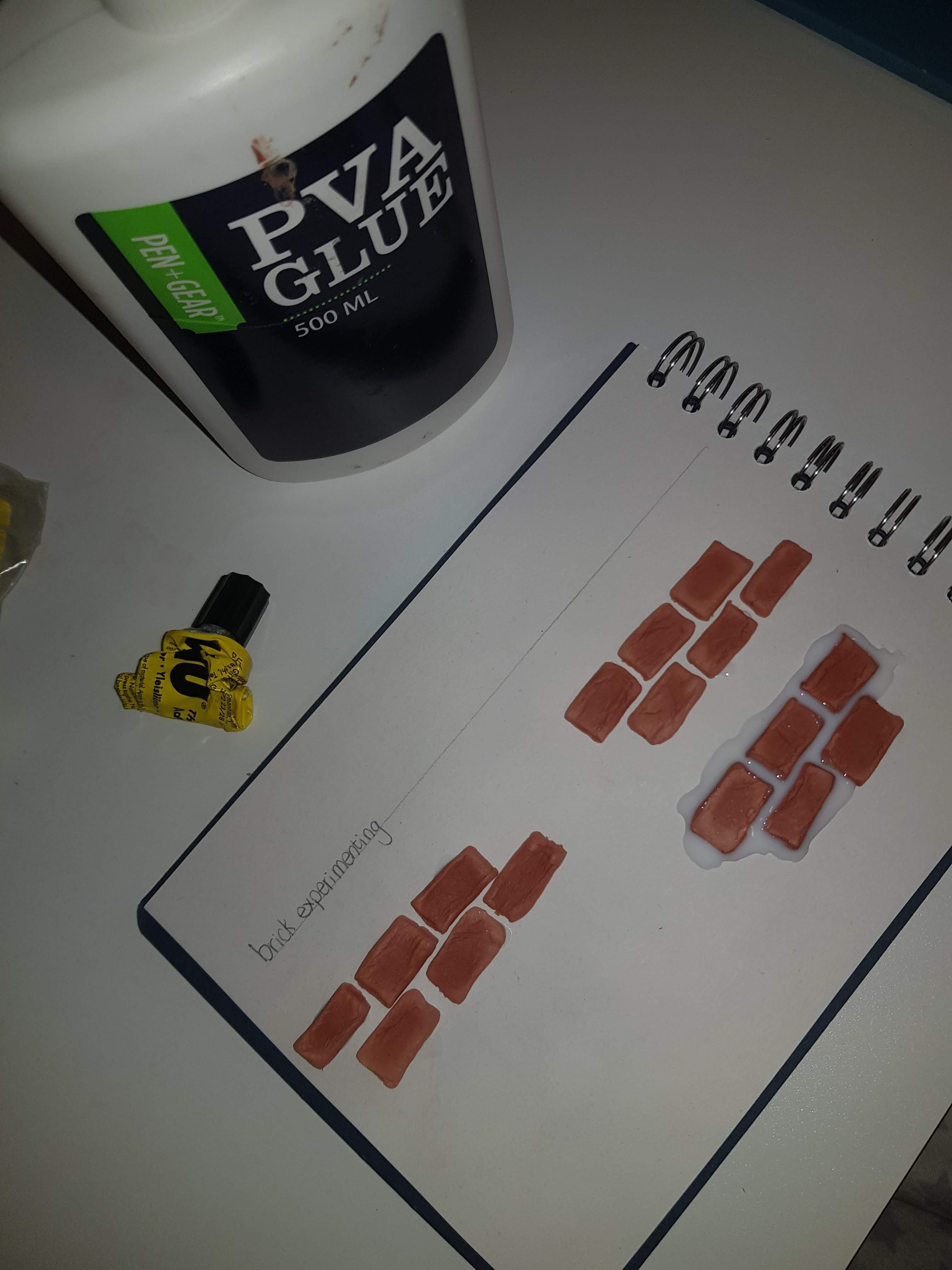
Before sticking the brick cladding to the dollshouse doors I experimented with the types of glue, and also with creating a "mortar" with PVA to see which would be the best application.
