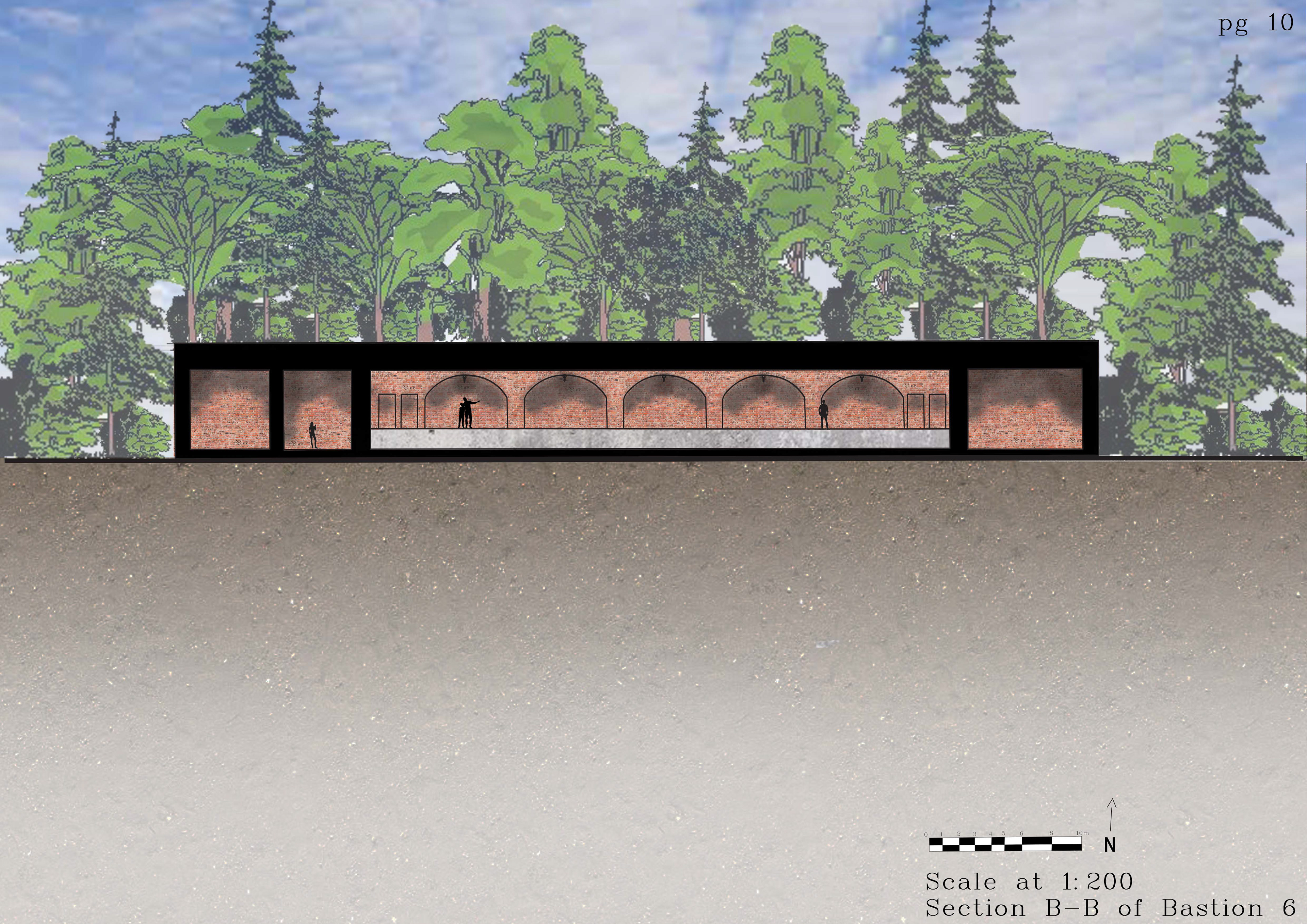I have started a new project at the site of an old 19th Century fortification; Bastion 6. This is home to the WW1 Remembrance Centre in Portsmouth.
The project below analyses the site in a wide and closer context, I mention the history of the listed building, and analyse components of the fortification; through pictures, diagrams, sketches and text.
There are also hybrid technical drawings of what the Remembrance Centre looks like currently, as well as what it would have looked like when it was use as military protection throughout history.
Project Length: 3 weeks.
Project Grade: 63% (2:1)
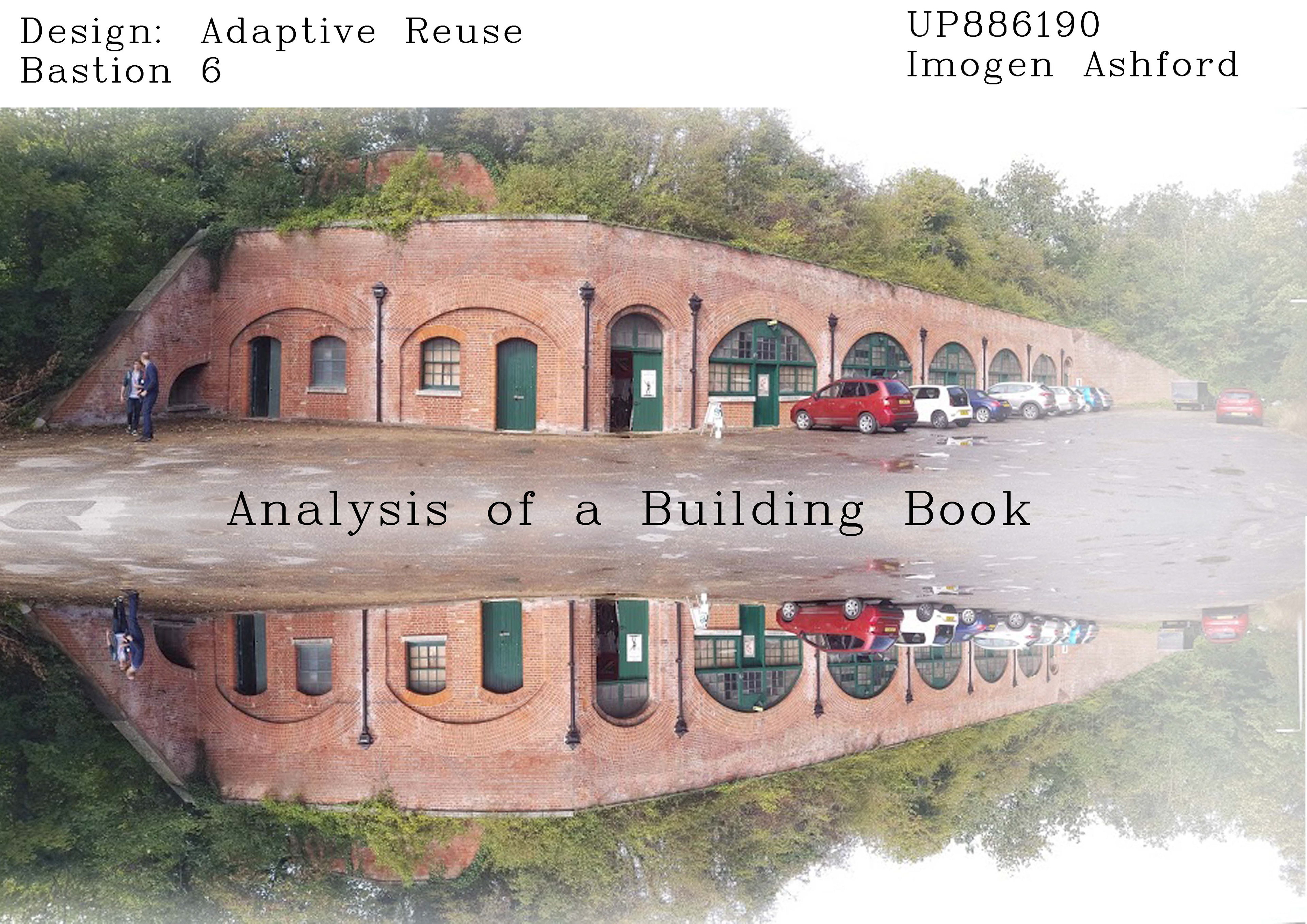
Front Cover
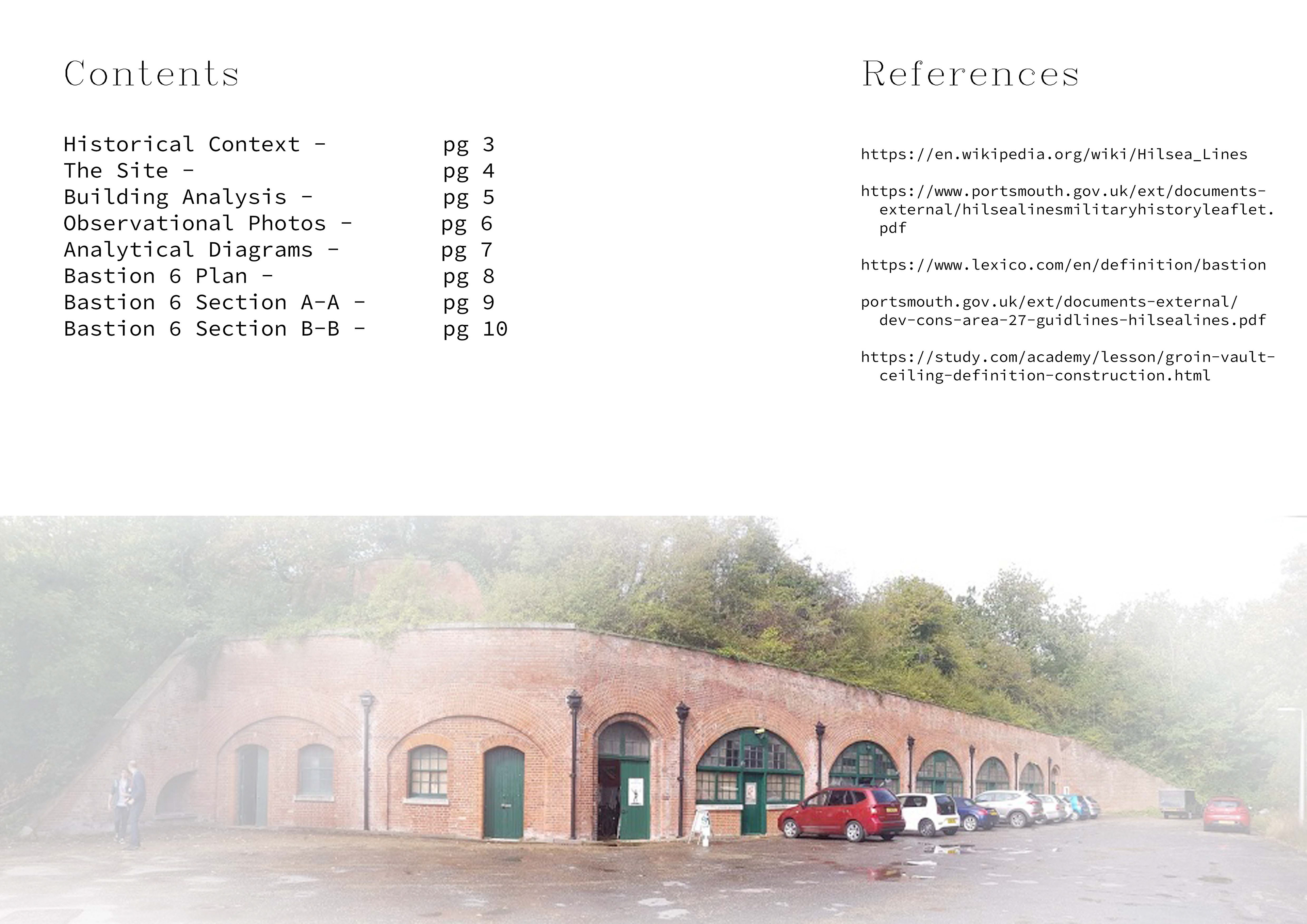
Contents
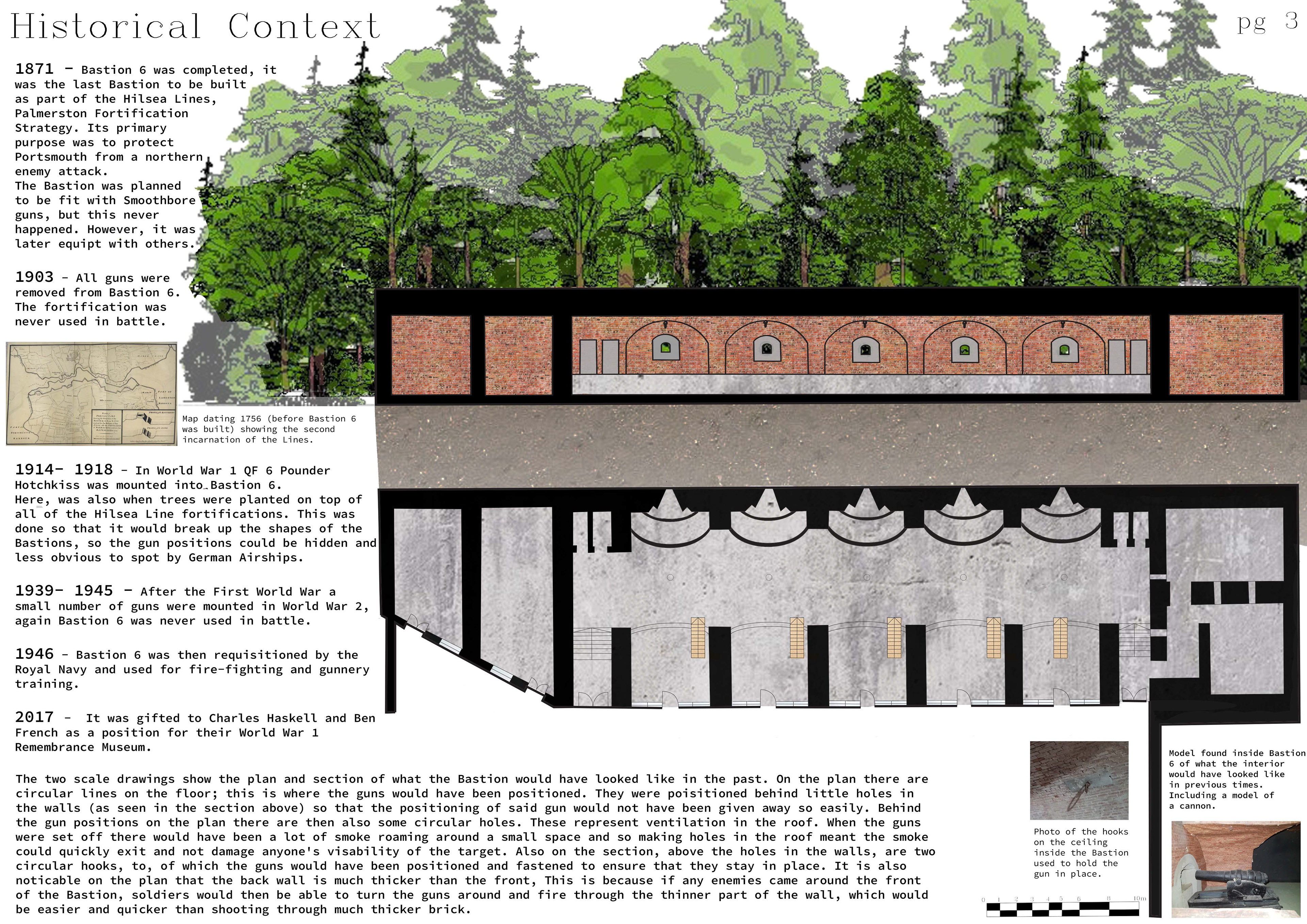
Historical Context
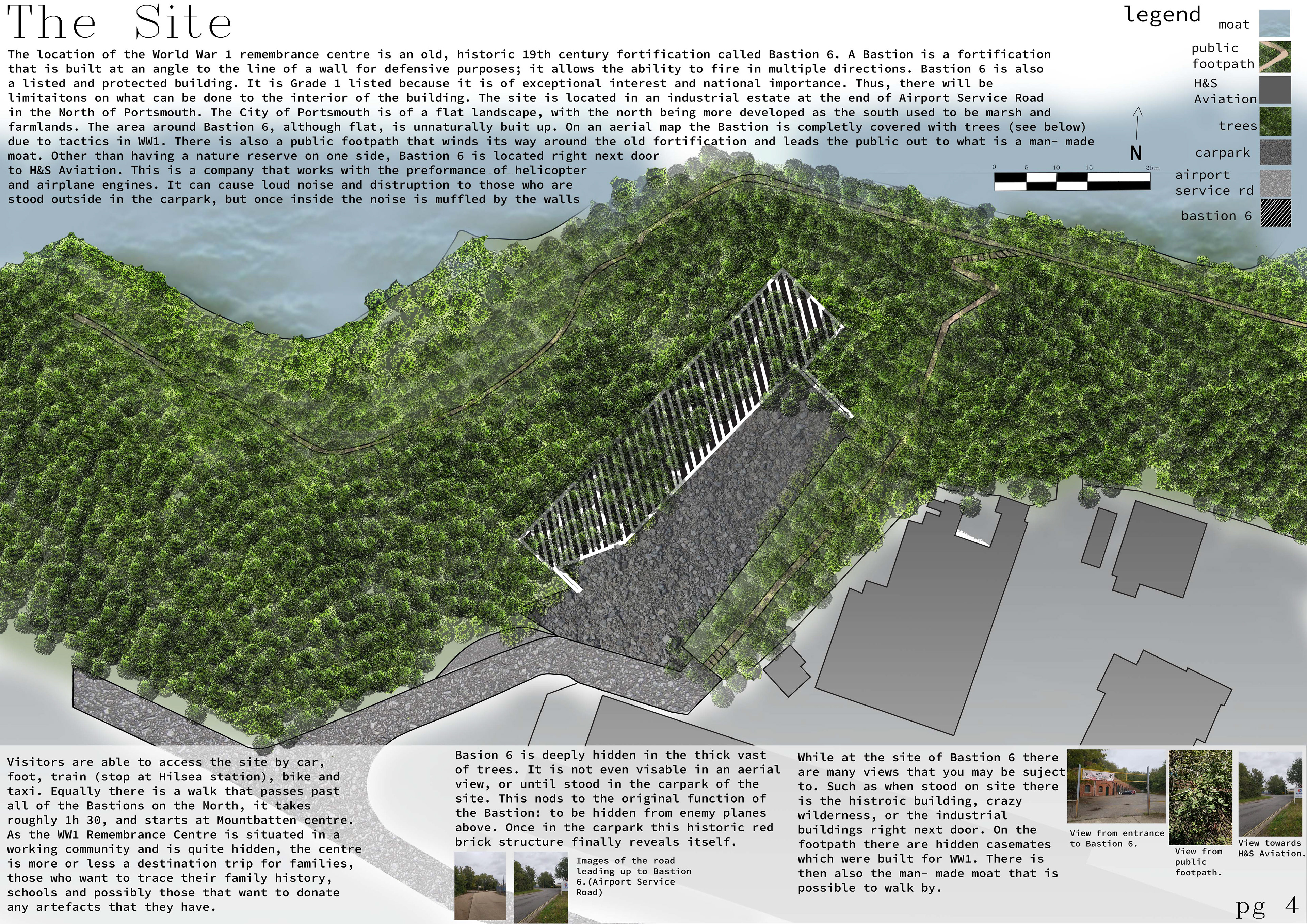
The Site
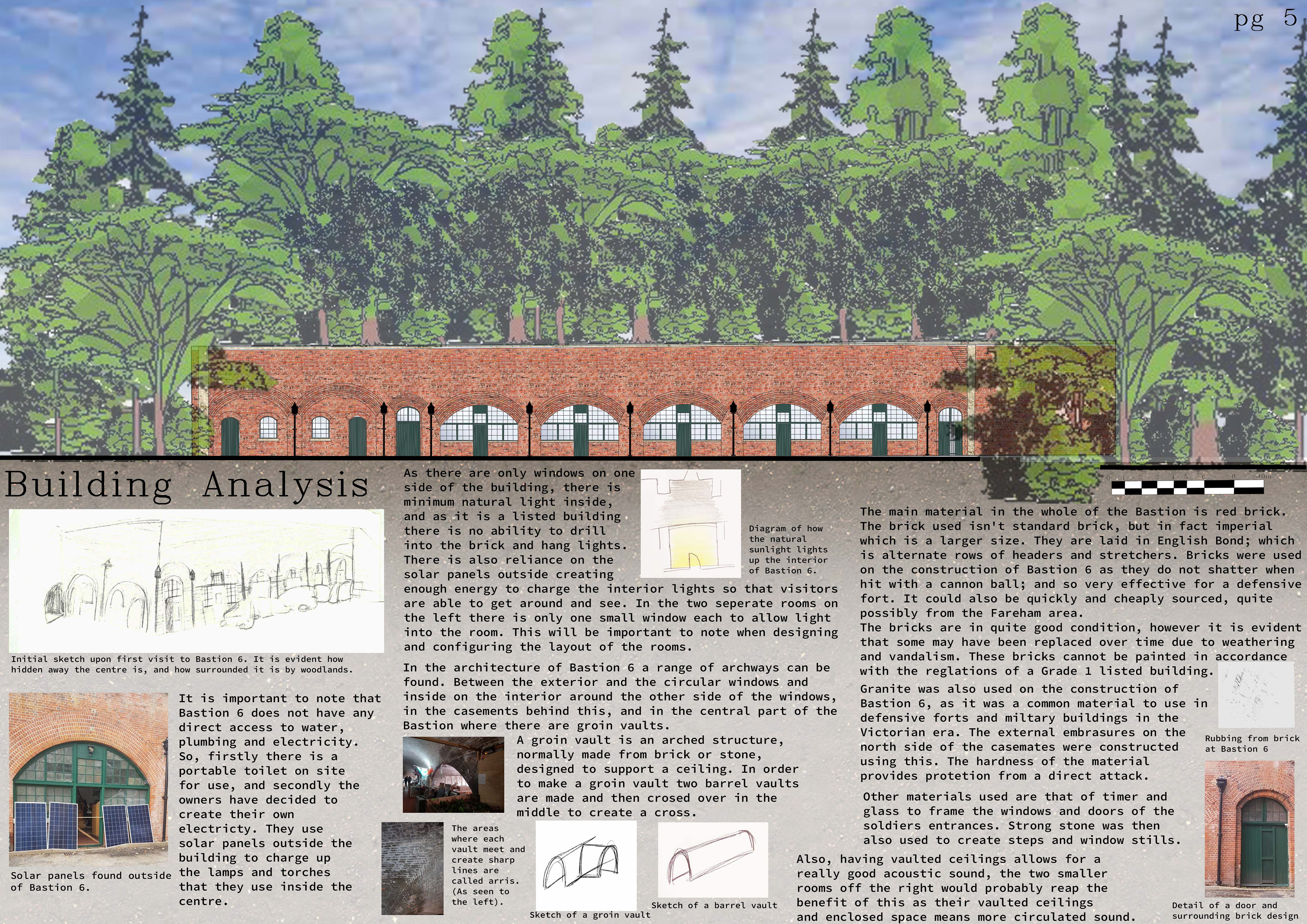
Building Analysis
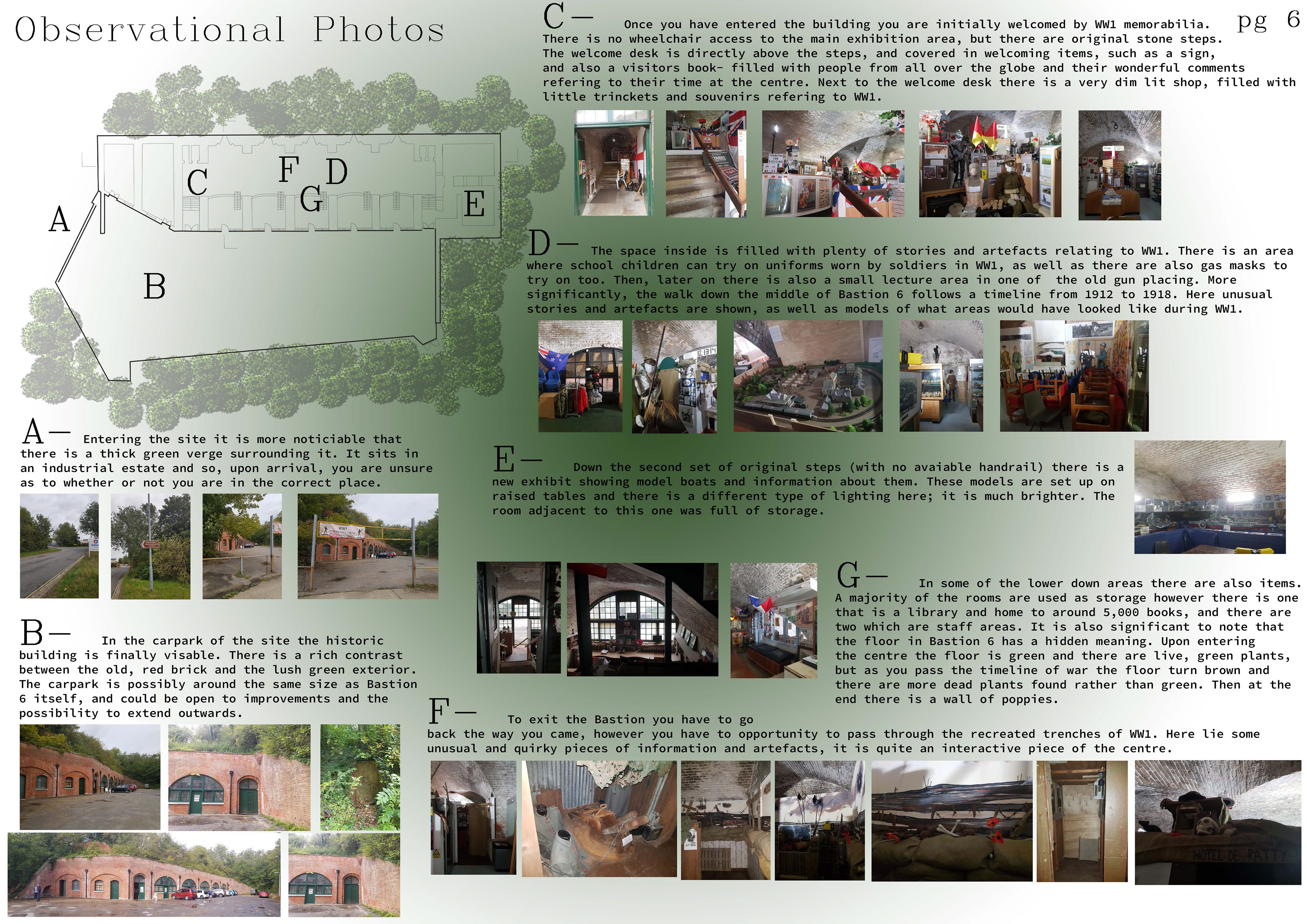
Observational Photos

Analytical Diagrams

Bastion 6 Plan

Bastion 6 Section A-A
